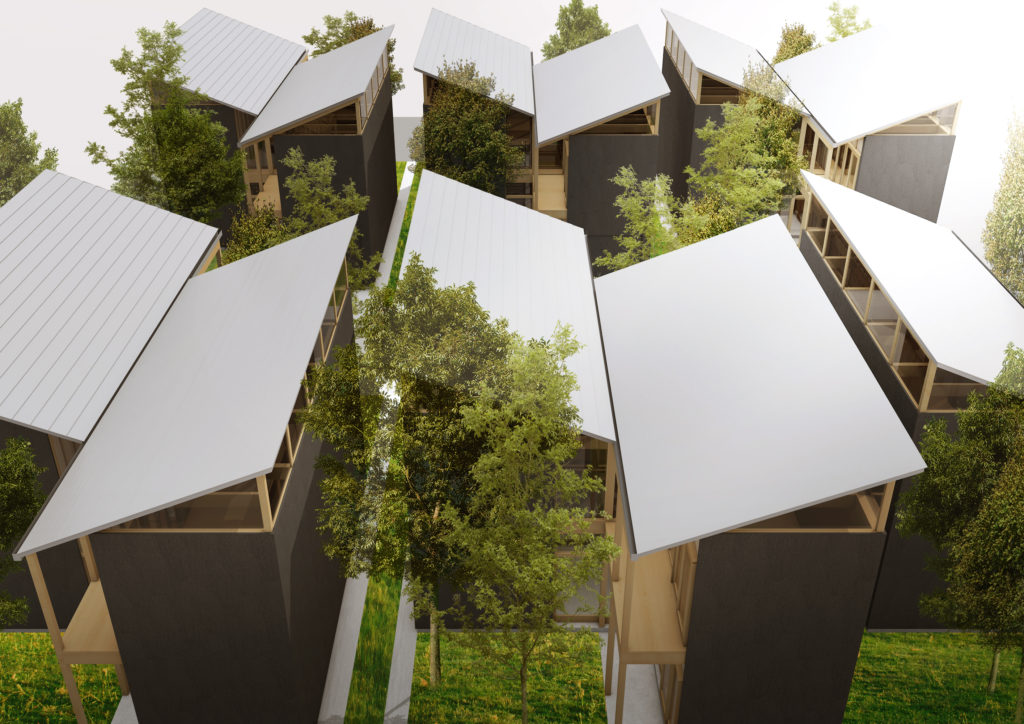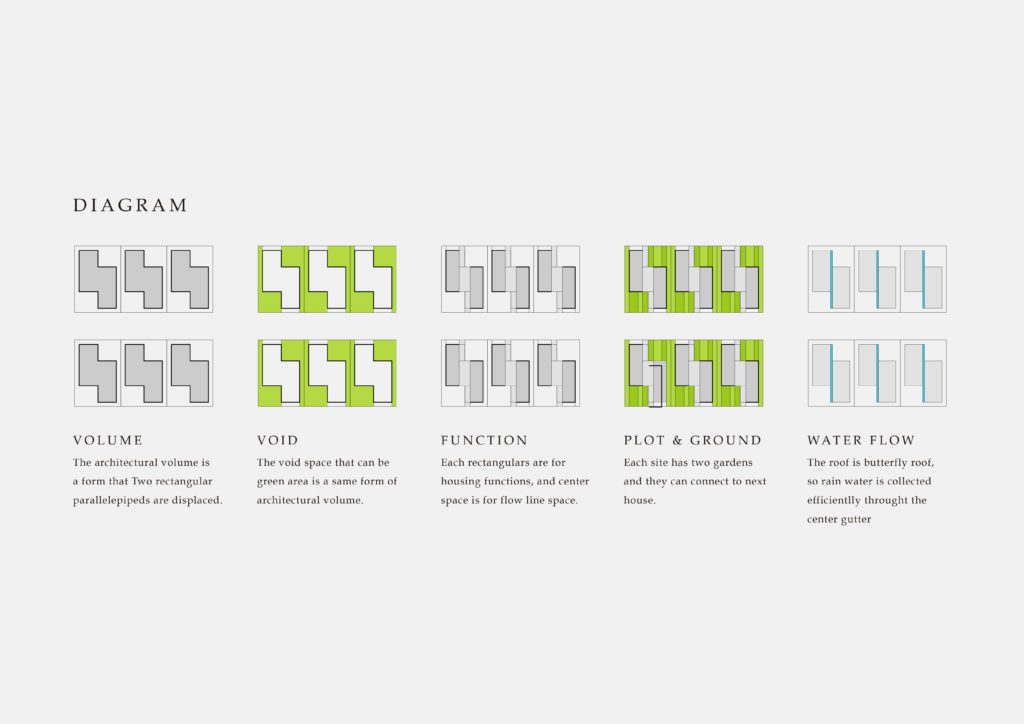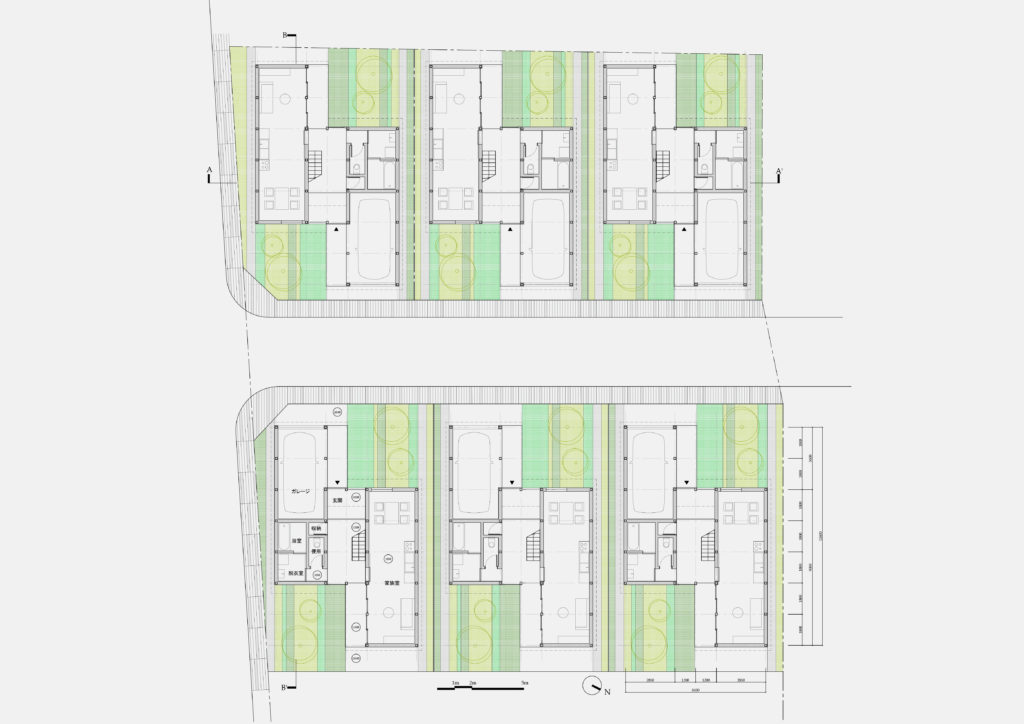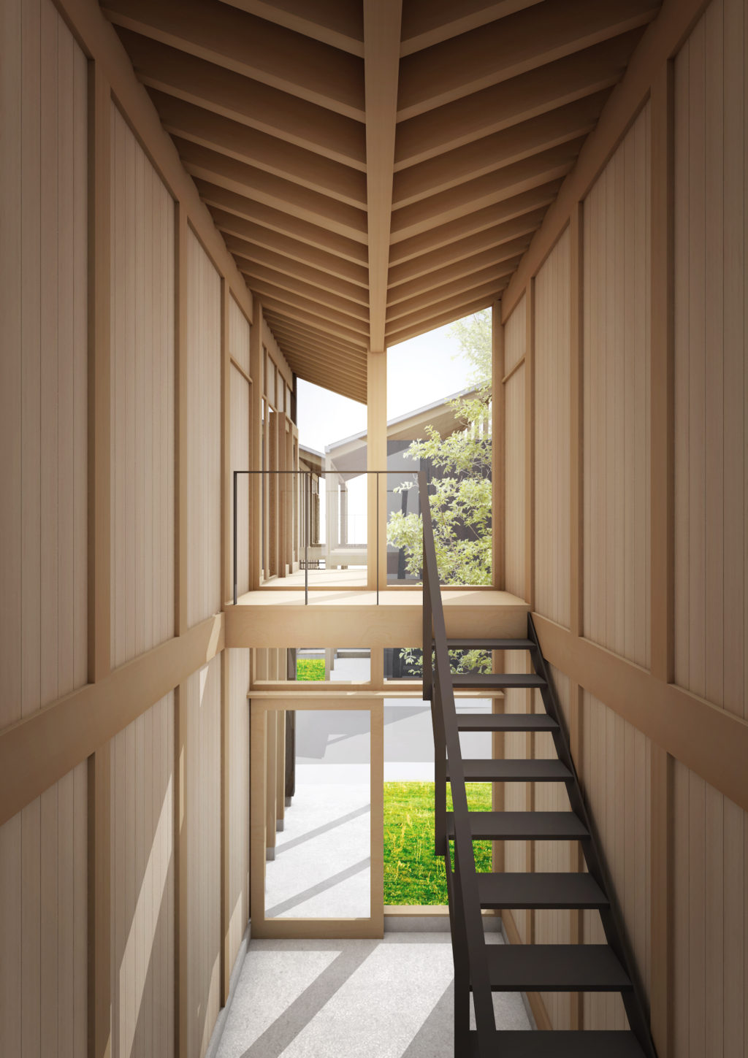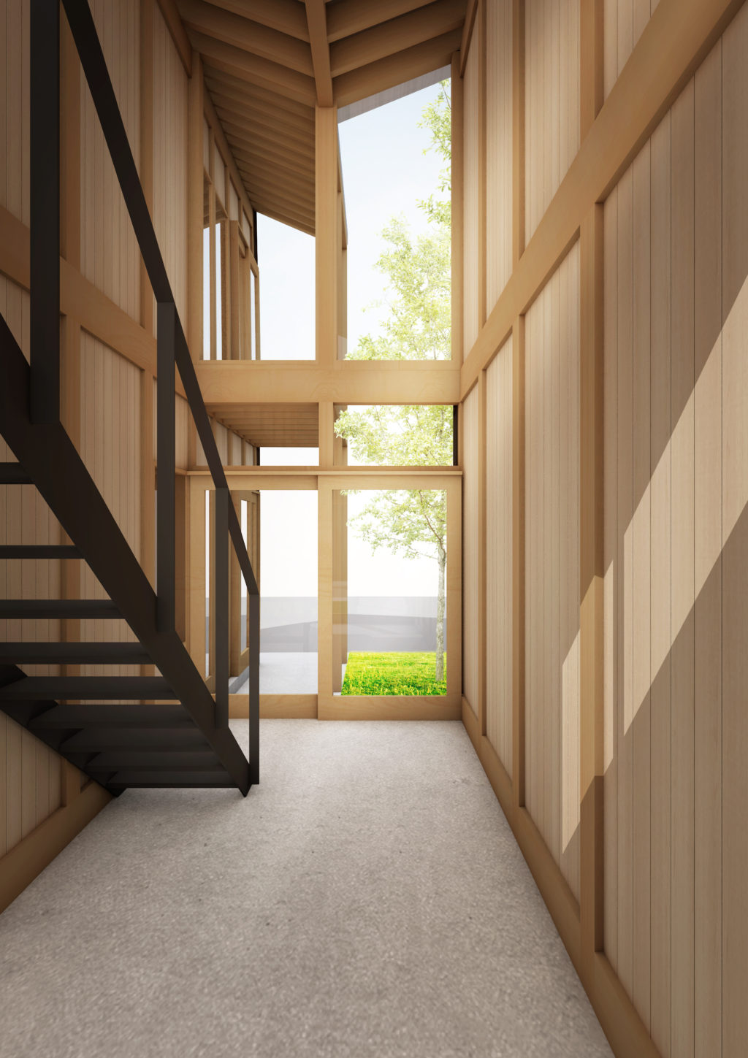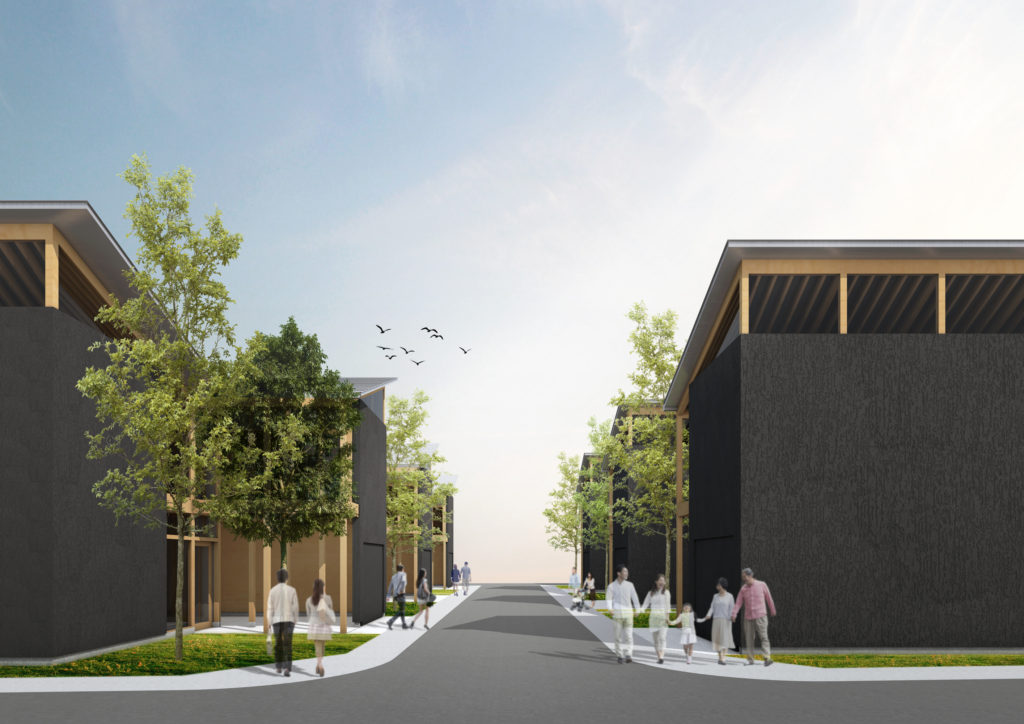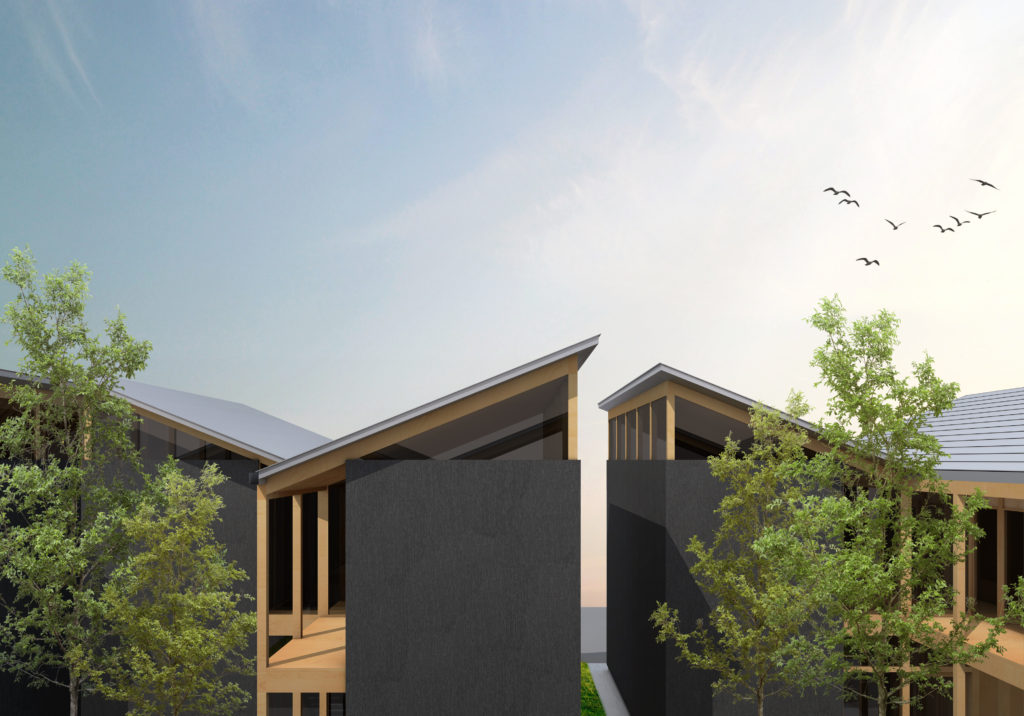Ito Project Proposal
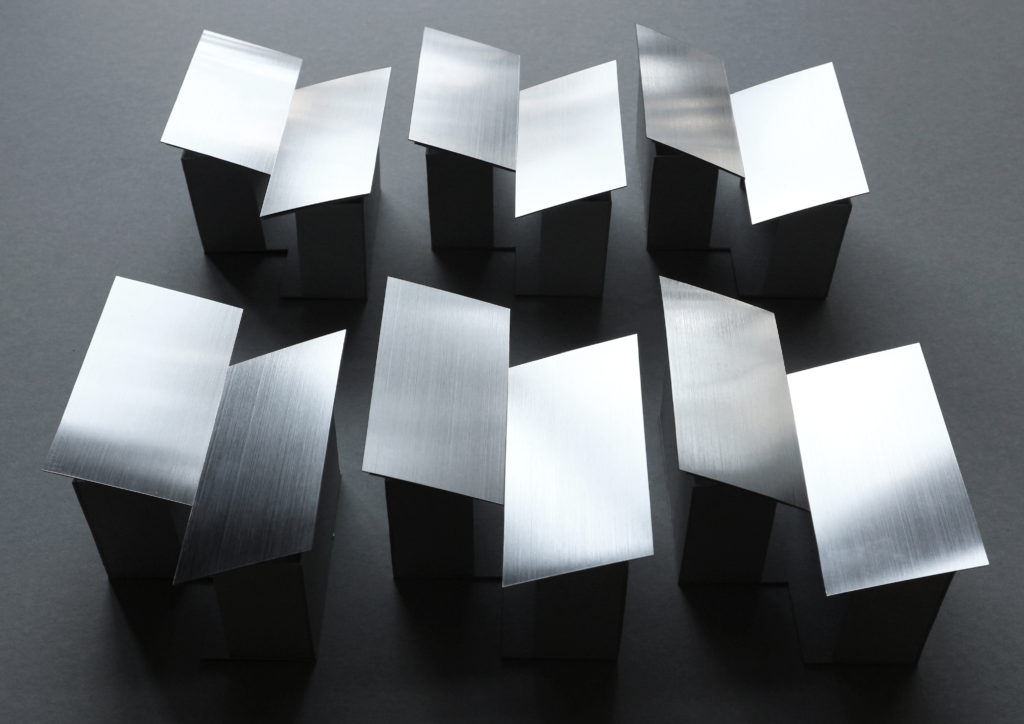
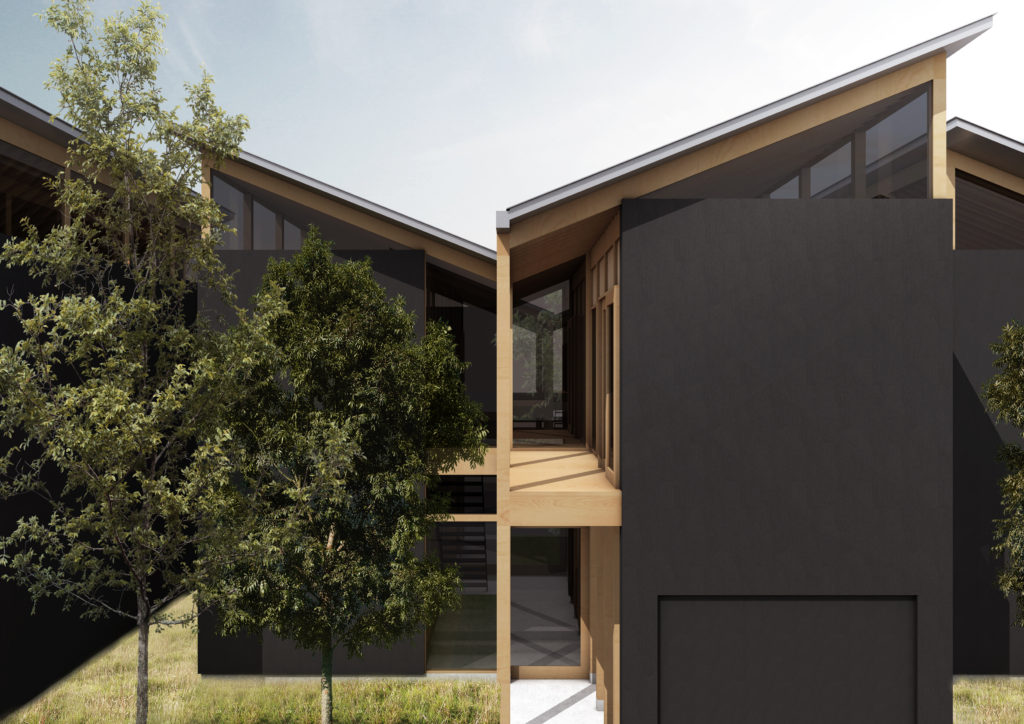
It’s a competition proposal for houses in Ehime prefecture. The shape of each housing unit is such that the two rectangular parallelepipeds are shifted, creating two gardens that give us a comfortable space with greenery on each site, and also creating a nature-rich townscape. In addition, each housing unit has a butterfly roof, and it seems that it is connected to the next house with the form of a house shape, and while each residence is independent, the whole forms a unified cityscape 愛媛県の建売住宅のコンペ応募案です。各住戸の形は二つの直方体がずれたようになっており、それぞれの敷地に二つの庭をつくり出し、住戸に緑のある心地よい空間を創出するとともに、自然にあふれた街並みをつくりだします。また各住戸はバタフライ屋根になっており、隣の家とは家型の形で連なっているようにも見え、それぞれの住戸が独立しながらも全体が一つの統一した街並みを形成します。
-
Date: 2017.2
Type: Housing
Status: Unbuilt (proposal)
Location: Saijo, Ehime
Floor area: 1200㎡
-
Date: 2017.2
Type: Housing
Status: Unbuilt (proposal)
Location: Saijo, Ehime
Floor area: 1200㎡

