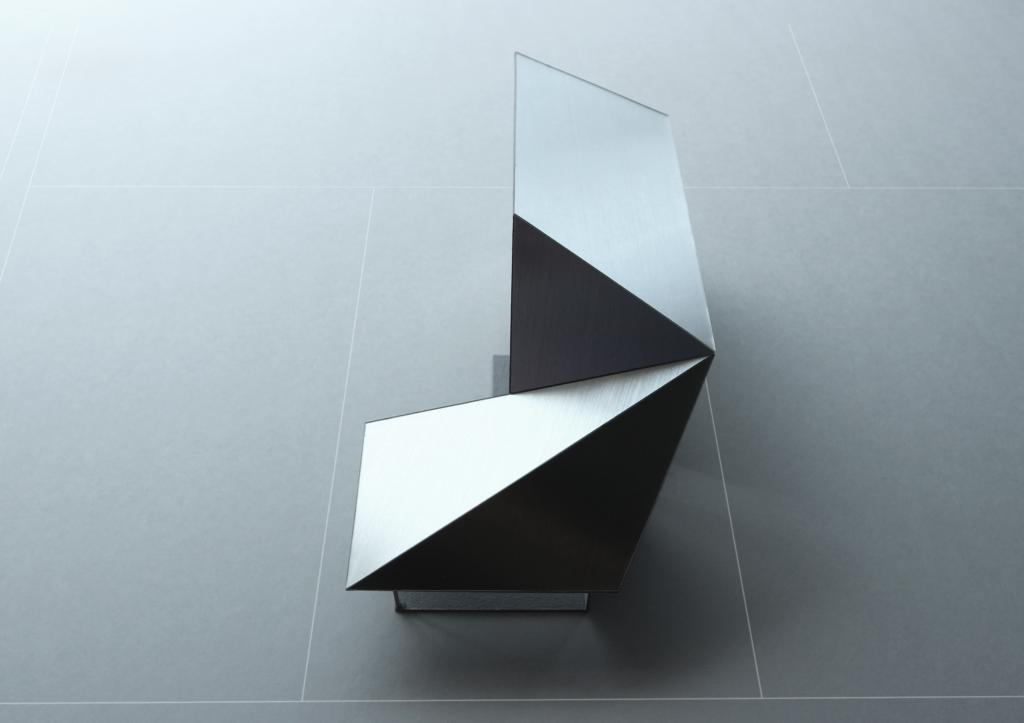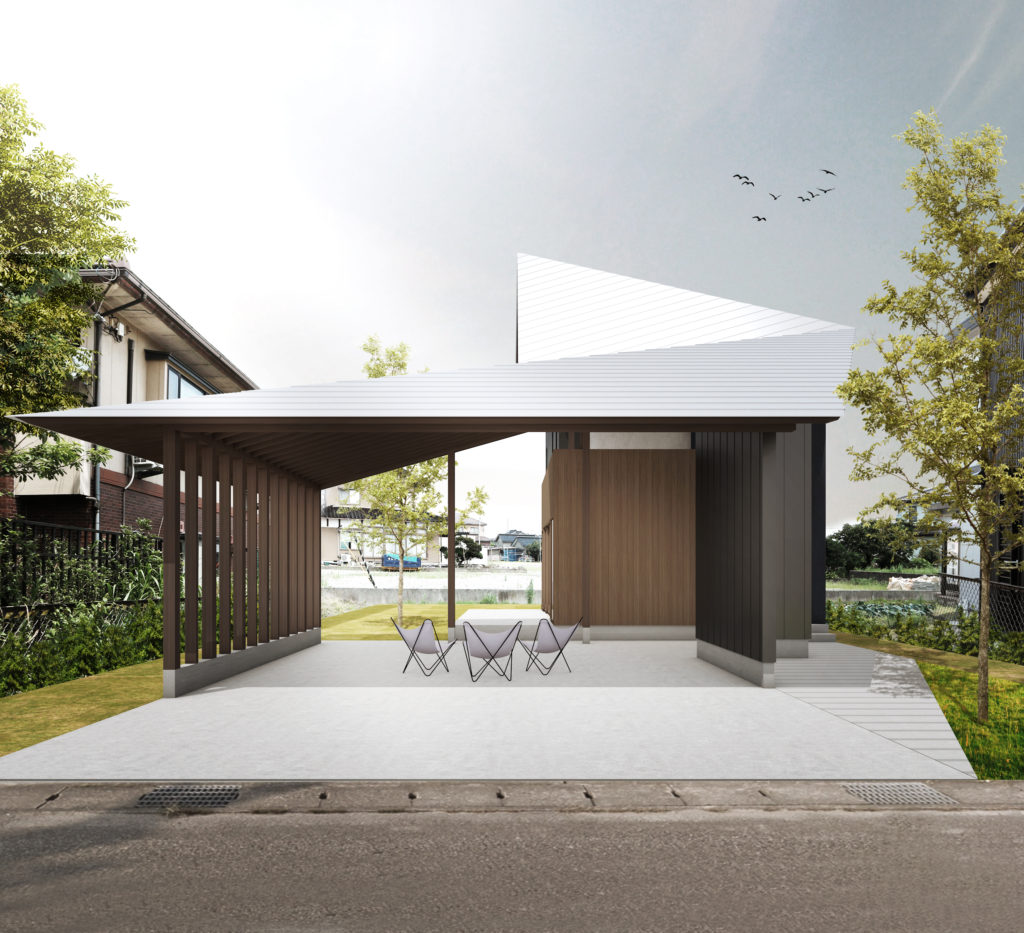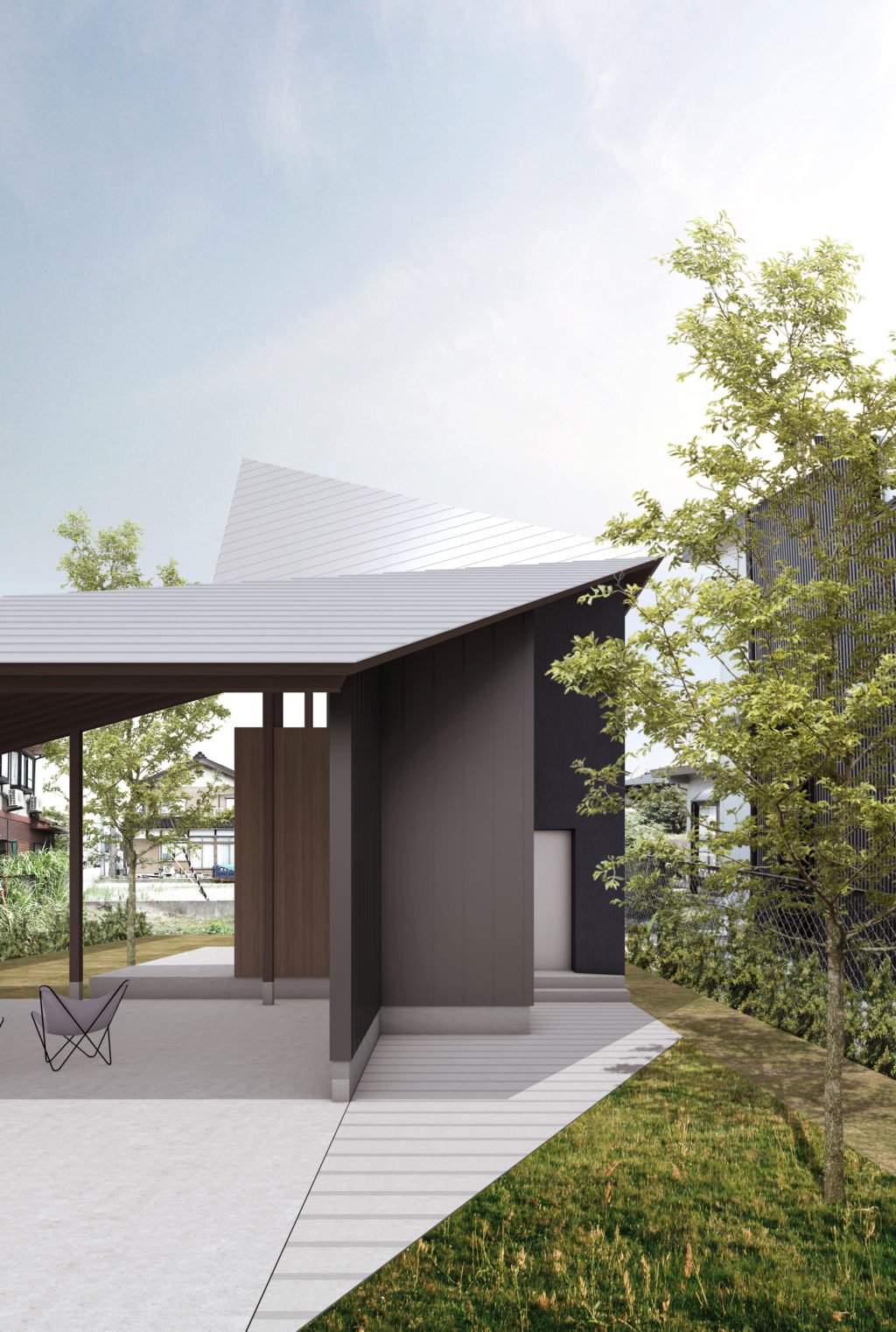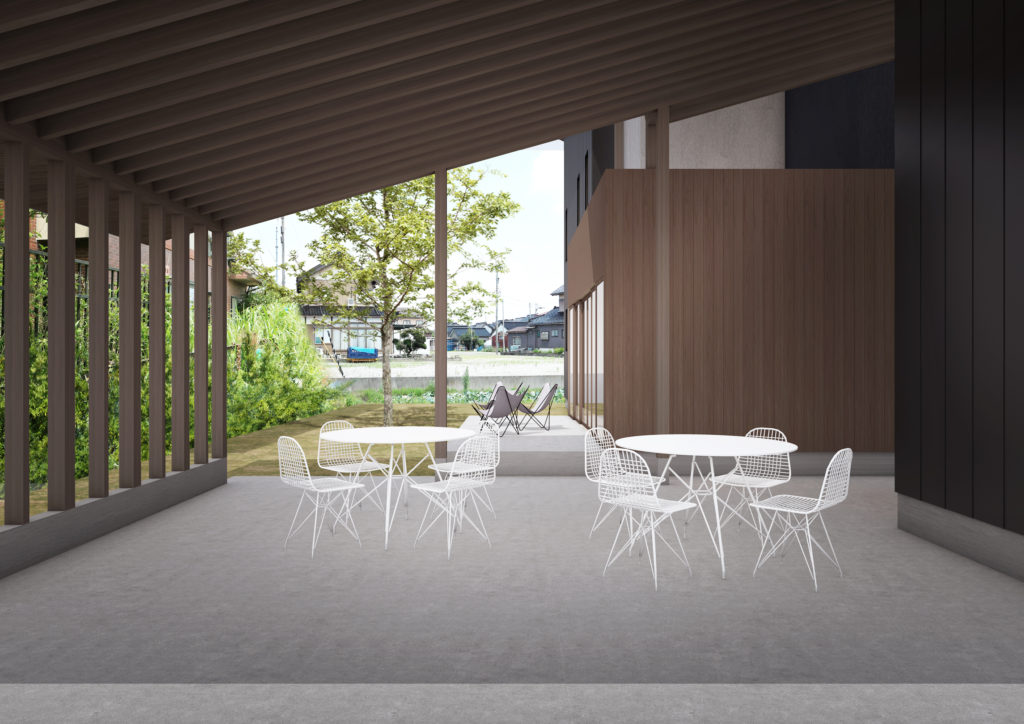House of SGM


It’s a house design in Takaoka, Toyama. It's a on going project. The client demands that they want to hold on BBQ party and spend outdoor use. I connect the house and carport with one roof, then various space connected large outdoor space can be made, so that they can use many ways. 富山県高岡市に建つ木造住宅の設計です。人を呼んでBBQなどをして過ごしたり、アウトドアな使い方がしたいというクライアントの要望があり、通常建物と分離されているカーポートを一つの屋根でつなぐことで、広い庭とつながった様々な場所をつくり、多様な使い方ができる空間をデザインしています。
-
Date: 2018. 4-
Type: House
Status: in progress
Location: Takaoka, Toyama
Floor area: 120㎡
-
Date: 2018. 4-
Type: House
Status: in progress
Location: Takaoka, Toyama
Floor area: 120㎡


