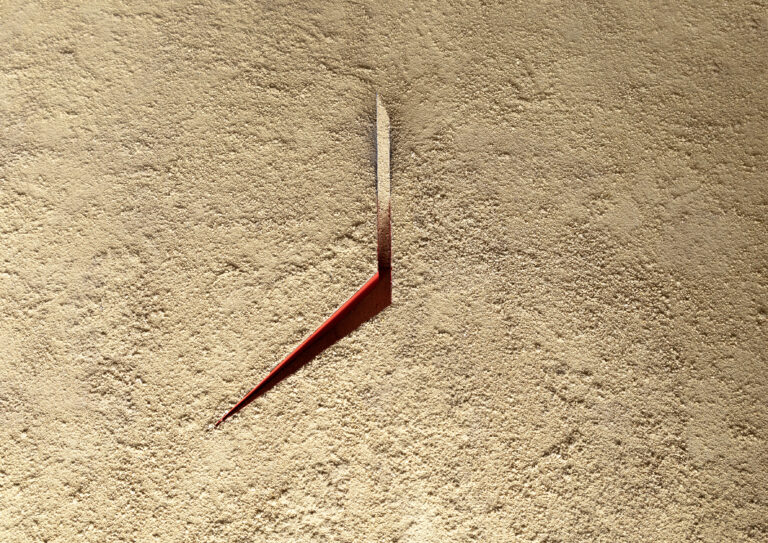
Serpent Lady
design : 2023 , site : Toga, Toyama
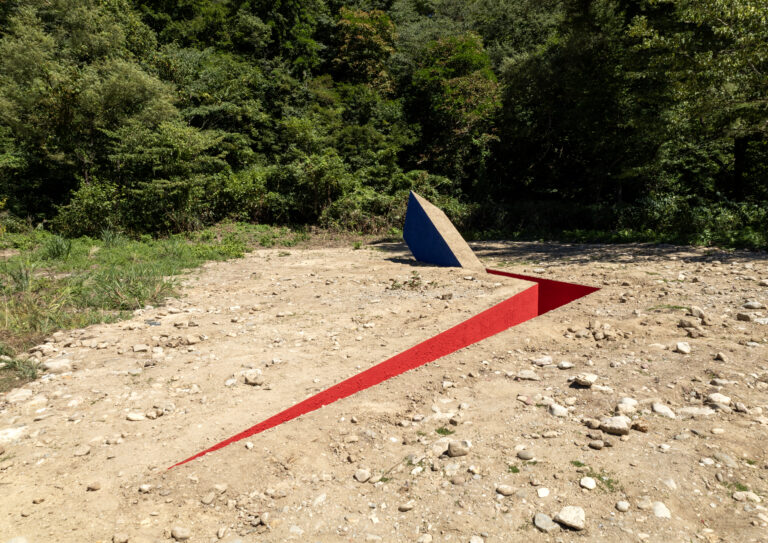
Serpent Lady
design : 2023 , site : Toga, Toyama
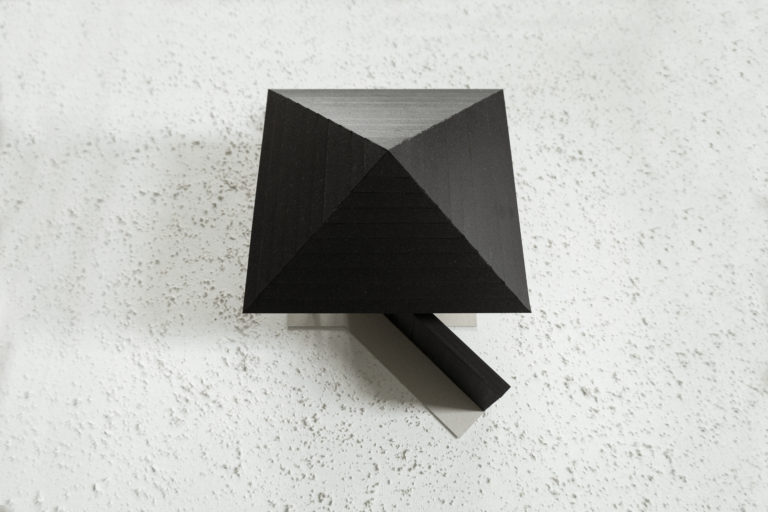
Warakuen
design : 2021-2023 , site : Nanto, Toyama
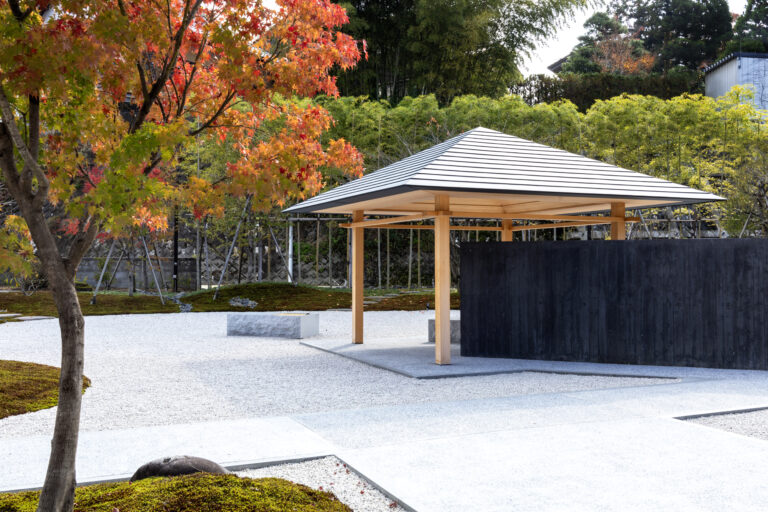
Warakuen
design : 2021-2023 , site : Nanto, Toyama
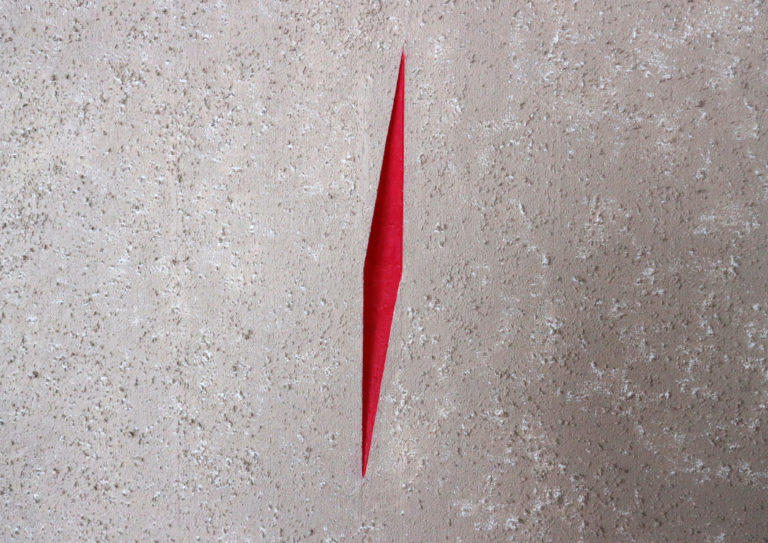
I was born
design : 2019 , site : Rokkosan, Hyogo
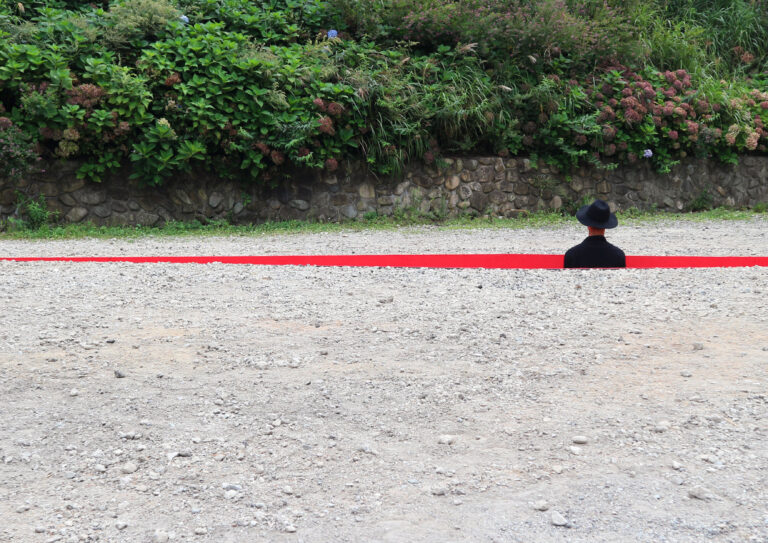
I was born
design : 2019 , site : Rokkosan, Hyogo
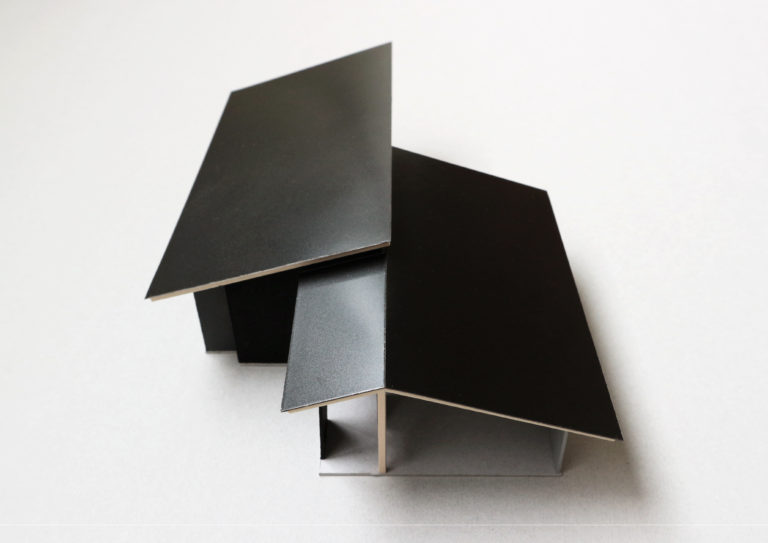
S House
design : 2020 , site : Takaoka, Toyama
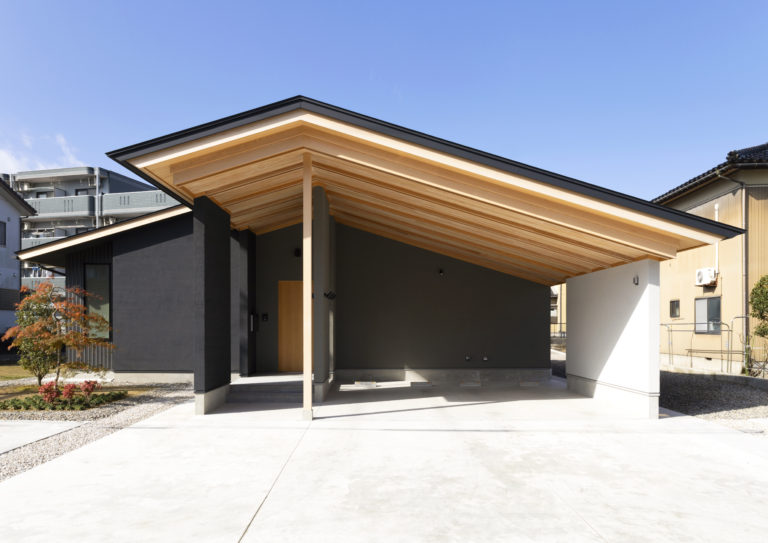
S House
design : 2020 , site : Takaoka, Toyama
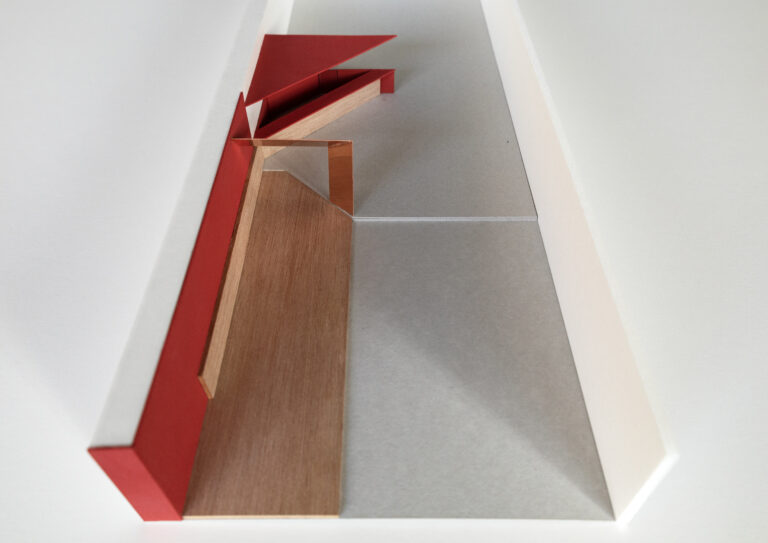
1970 Nissen Building
design : 2022-2023 , site : Takaoka, Toyama
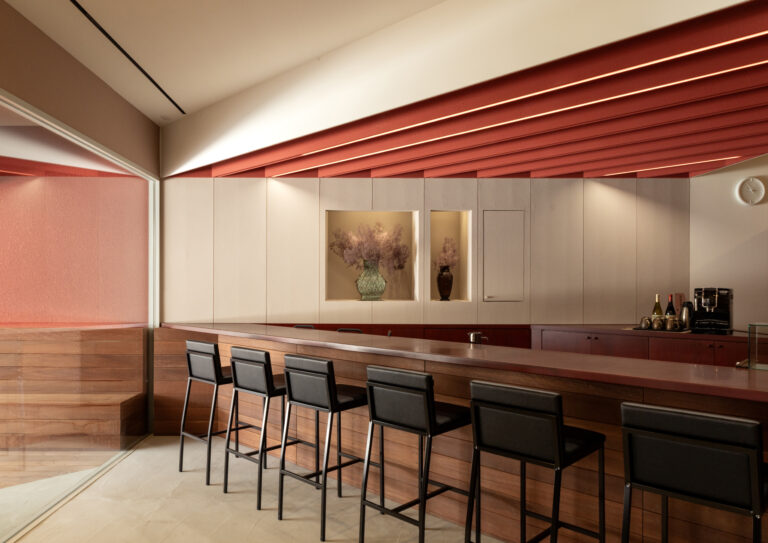
1970 Nissen Building
design : 2022-2023 , site : Takaoka, Toyama
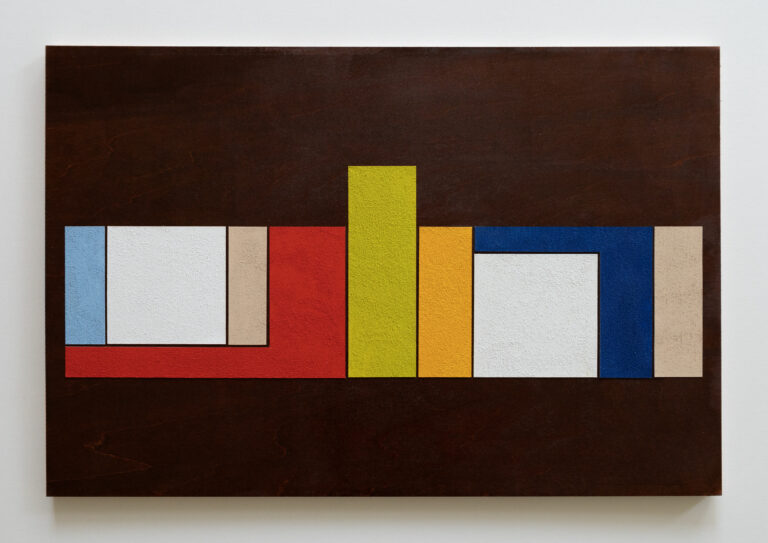
(an)-graph
design : 2022- , site : Yatsuo, Toyama
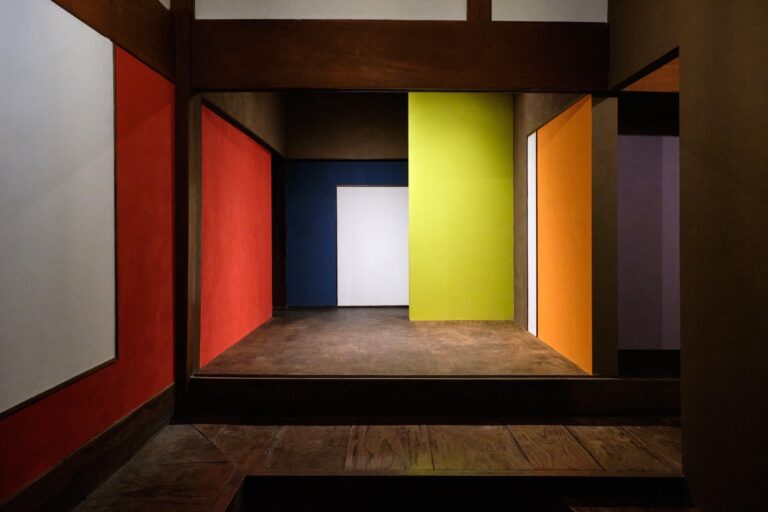
(an)-graph
design : 2022- , site : Yatsuo, Toyama
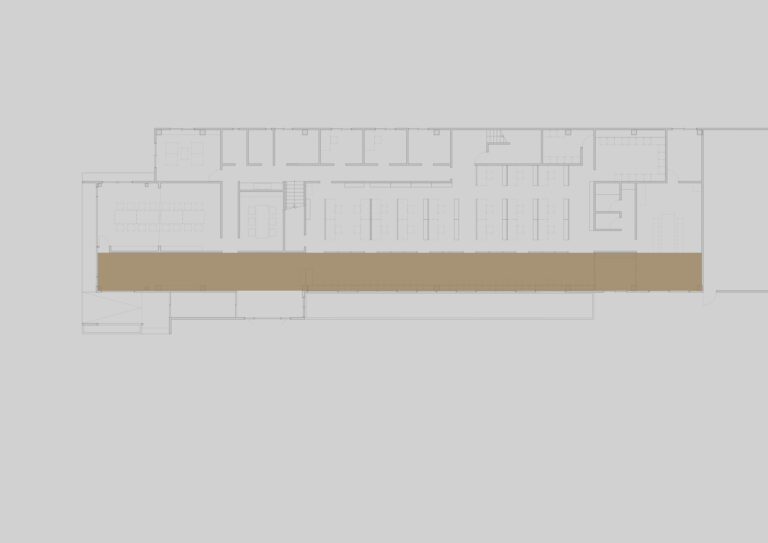
S Office
design : 2022- , site : Tonami, Toyama
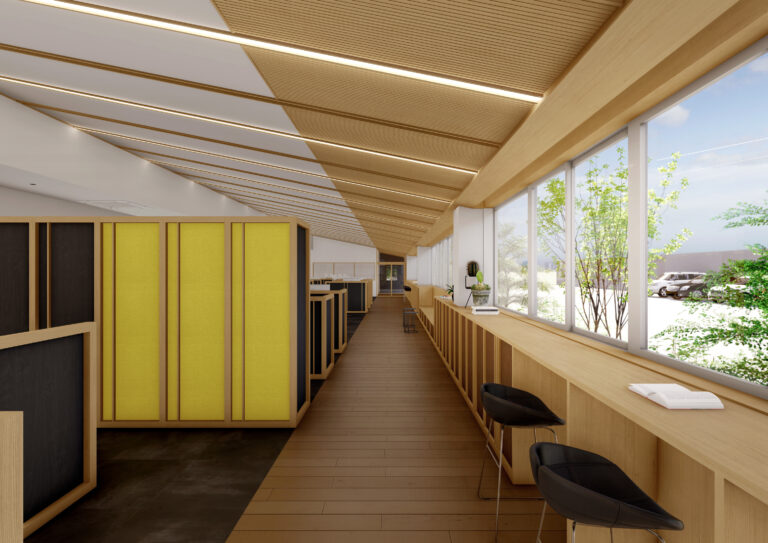
S Office
design : 2022- , site : Tonami, Toyama
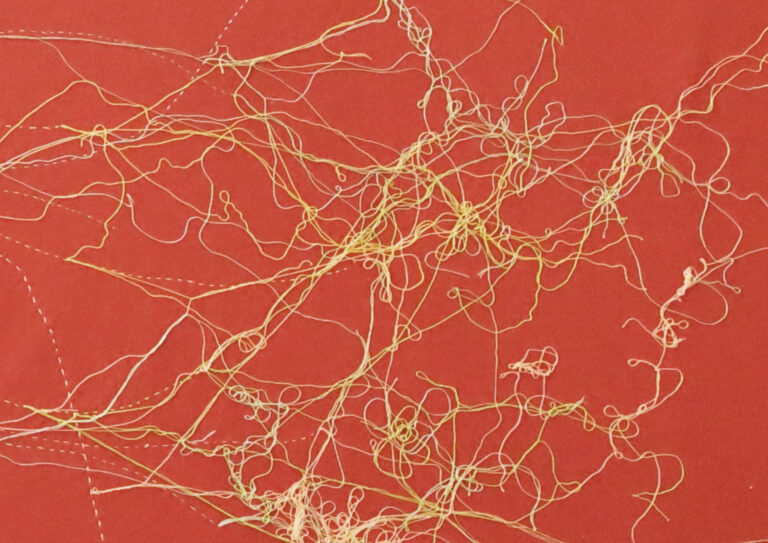
Sewing Plan
design : 2023 , site : Takaoka, Toyama
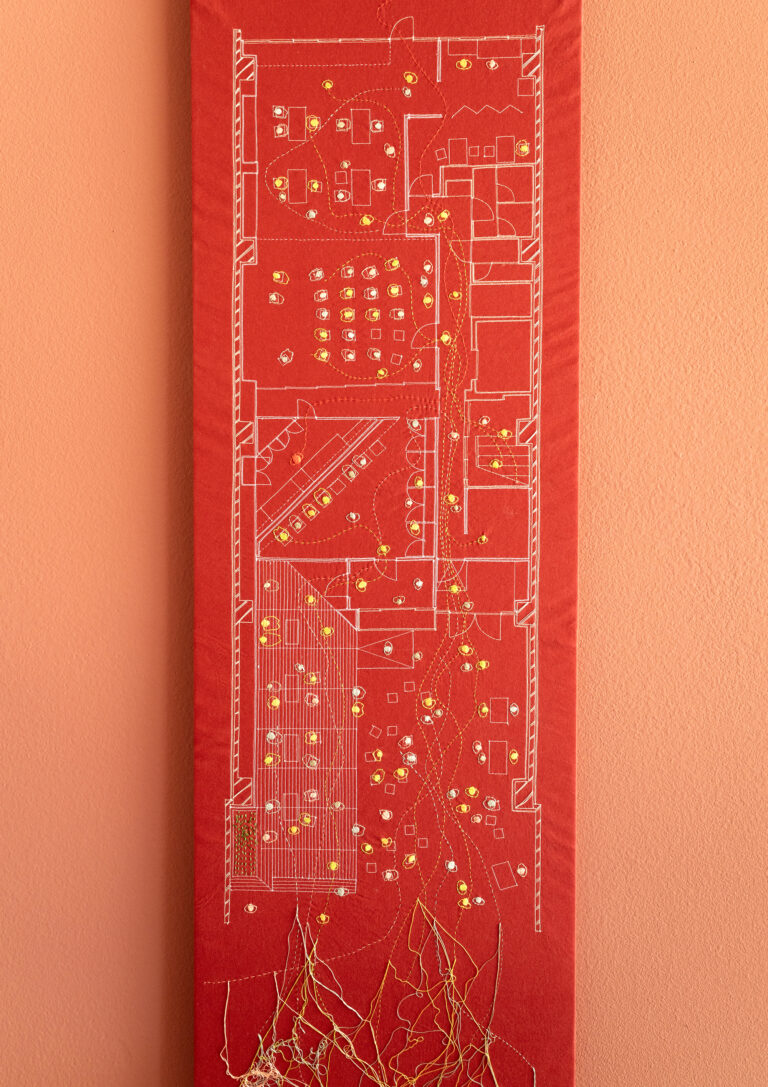
Sewing Plan
design : 2023 , site : Takaoka, Toyama
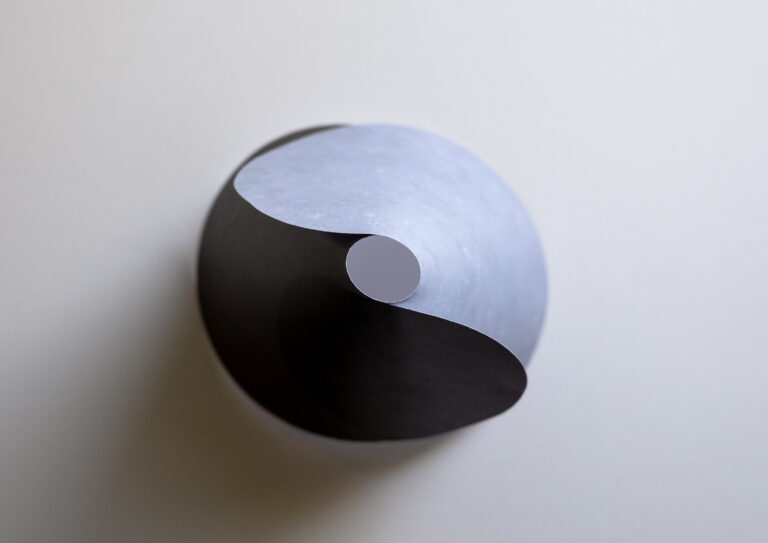
Embrace
design : 2021-2022
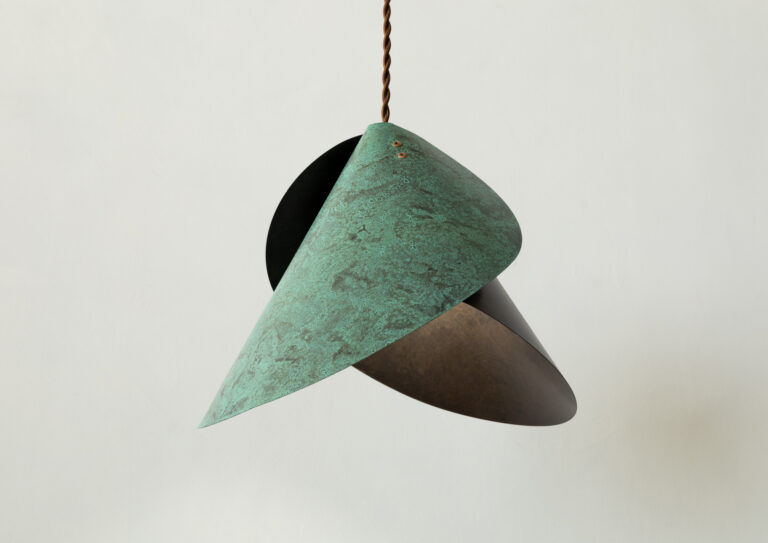
Embrace
design : 2021-2022
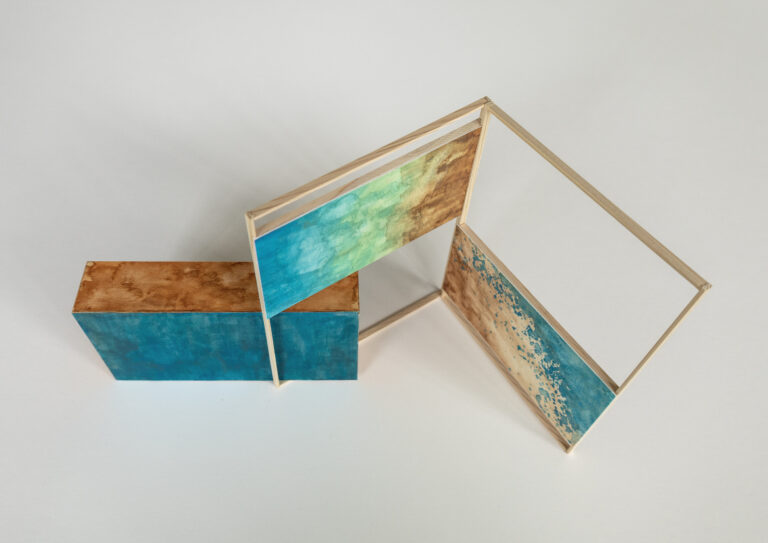
Maison et Objet
design : 2023 , site : Paris, France
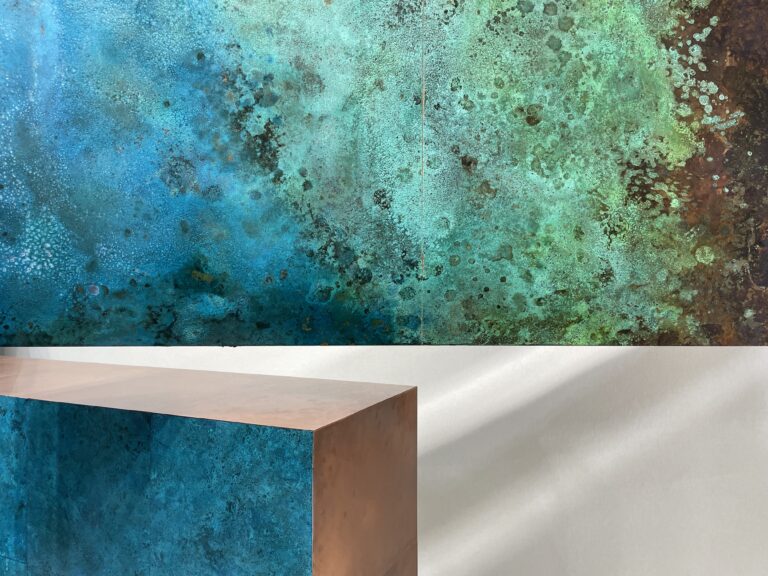
Maison et Objet
design : 2023 , site : Paris, France
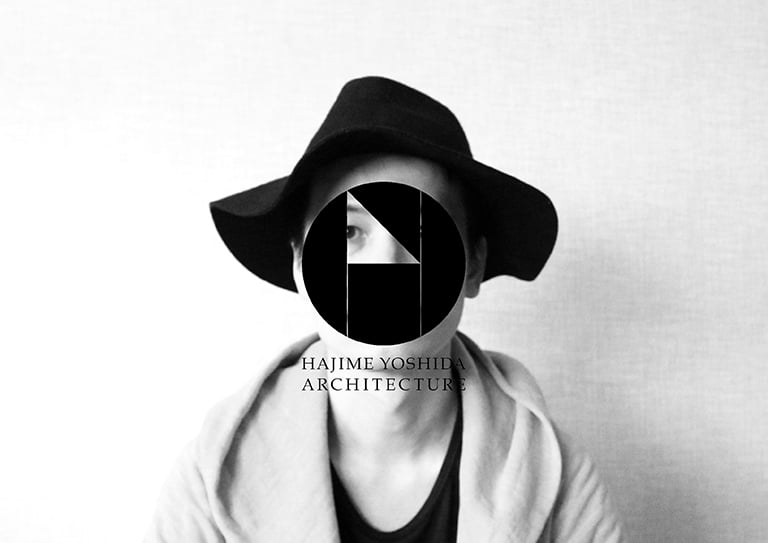
Hajime Yoshida

Hajime Yoshida
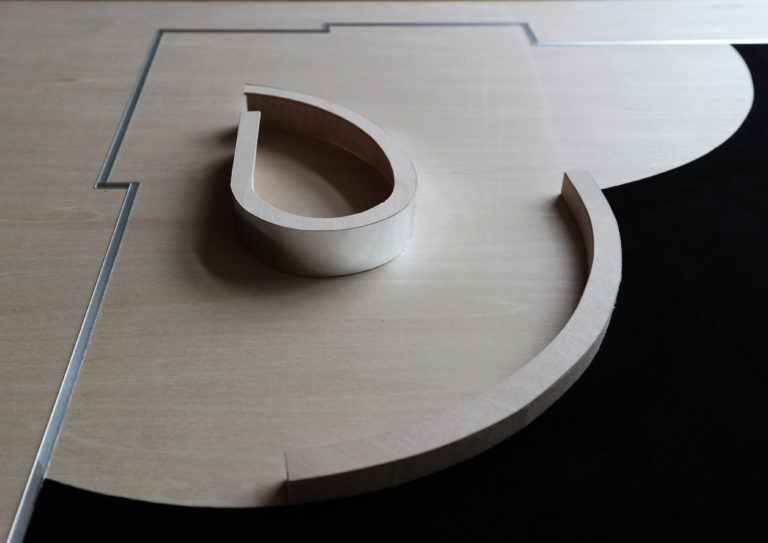
Tourist Center
design : 2019 , site : Amagasaki, Hyogo
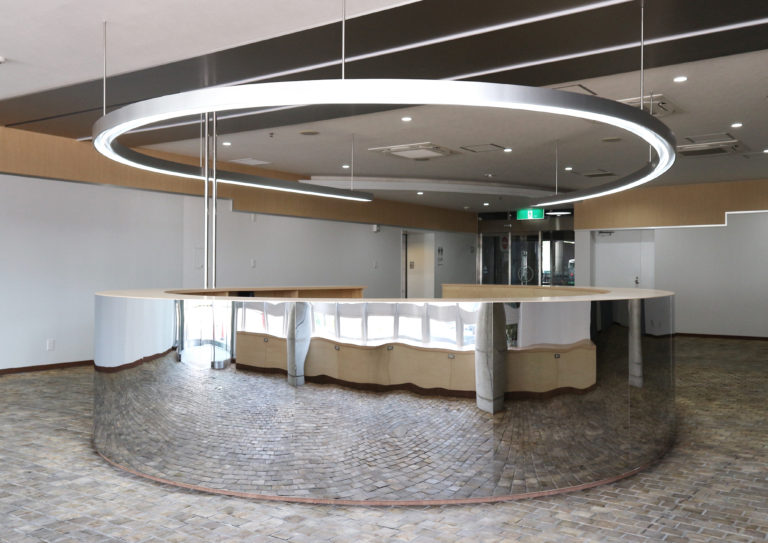
Tourist Center
design : 2019 , site : Amagasaki, Hyogo
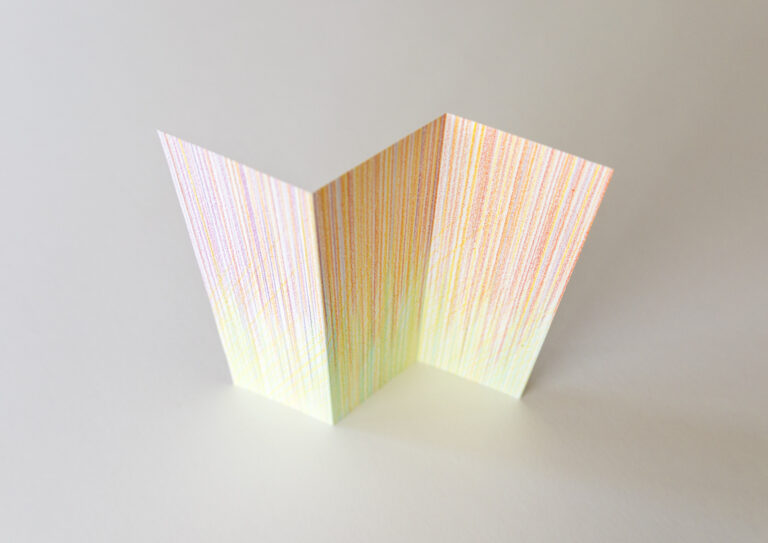
Byobu Design
design : 2021
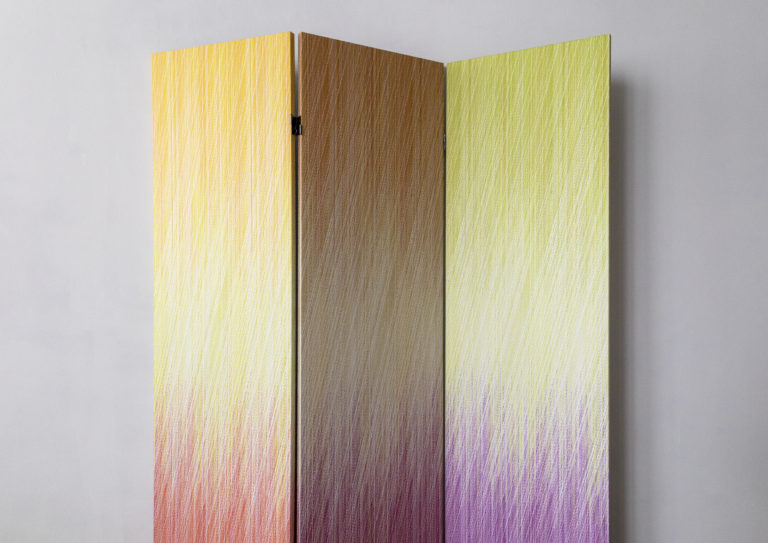
Byobu Design
design : 2021

Hajime Yoshida

Hajime Yoshida
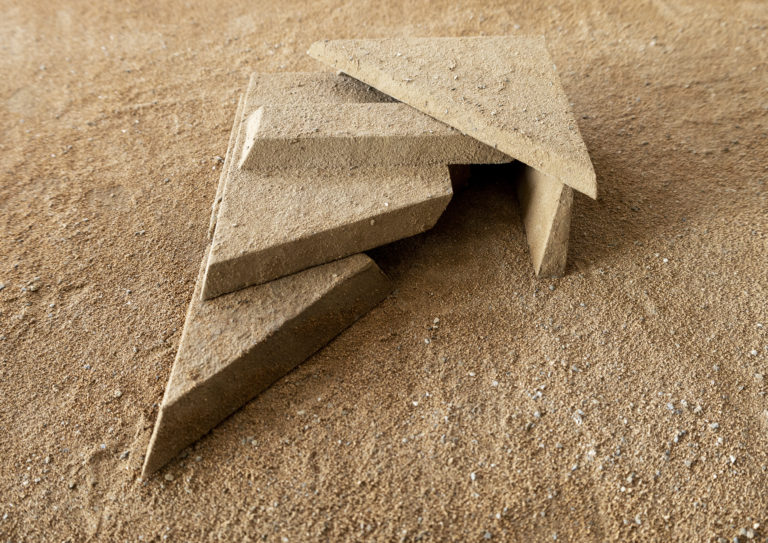
With the Earth
design : 2022 , site : Yumeshima, Osaka
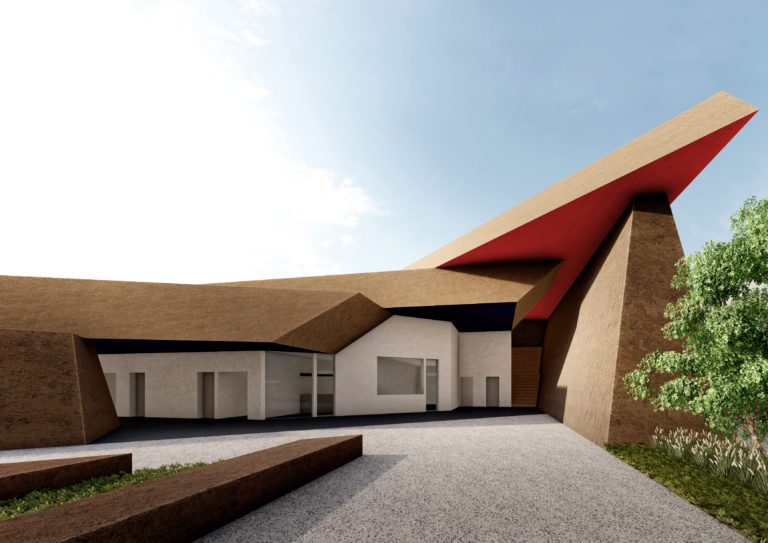
With the Earth
design : 2022 , site : Yumeshima, Osaka
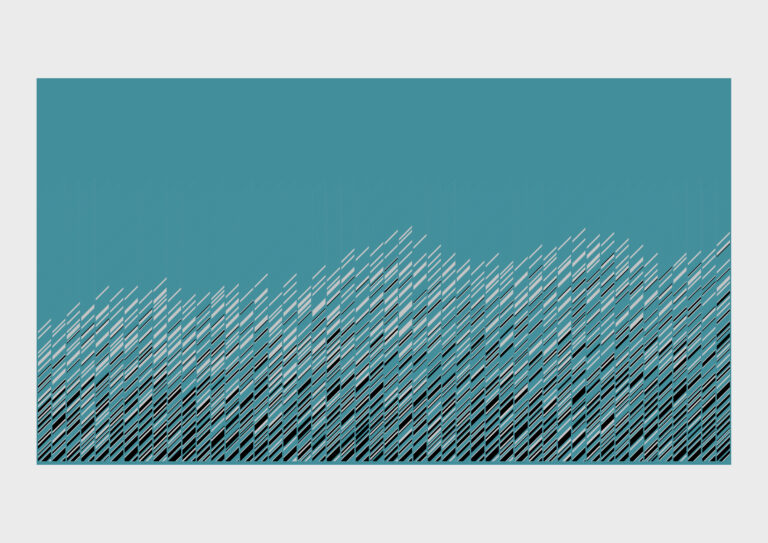
Under the clear Sky
design : 2023 , site : Zama, Kanagawa
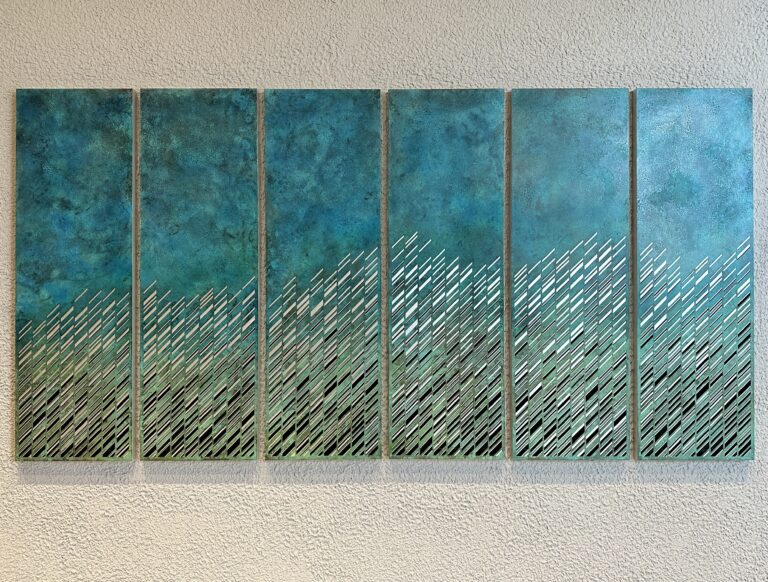
Under the clear Sky
design : 2023 , site : Zama, Kanagawa
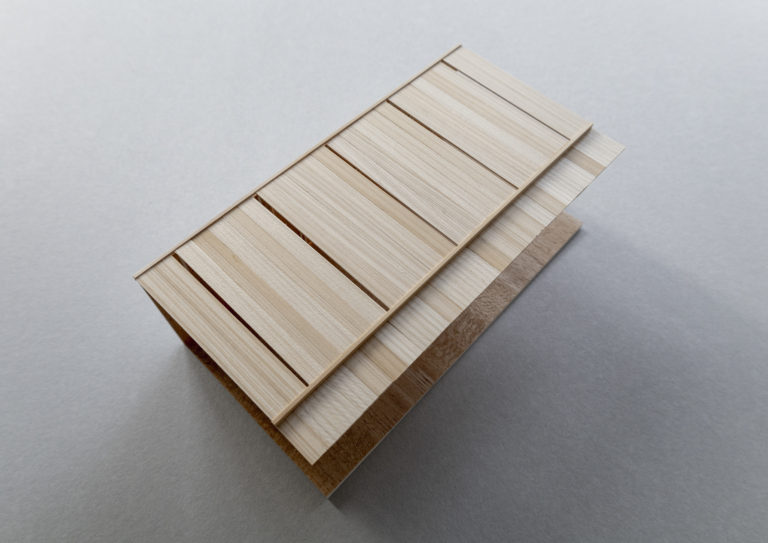
H House
design : 2021 , site : Imizu, Toyama
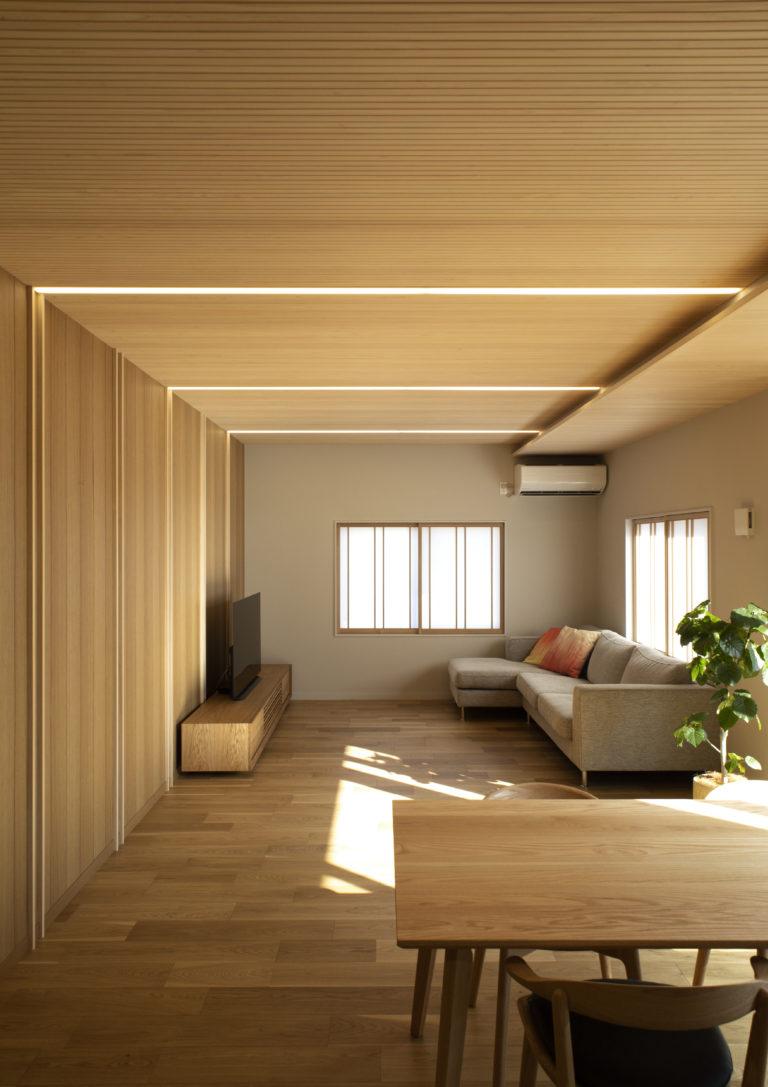
H House
design : 2021 , site : Imizu, Toyama
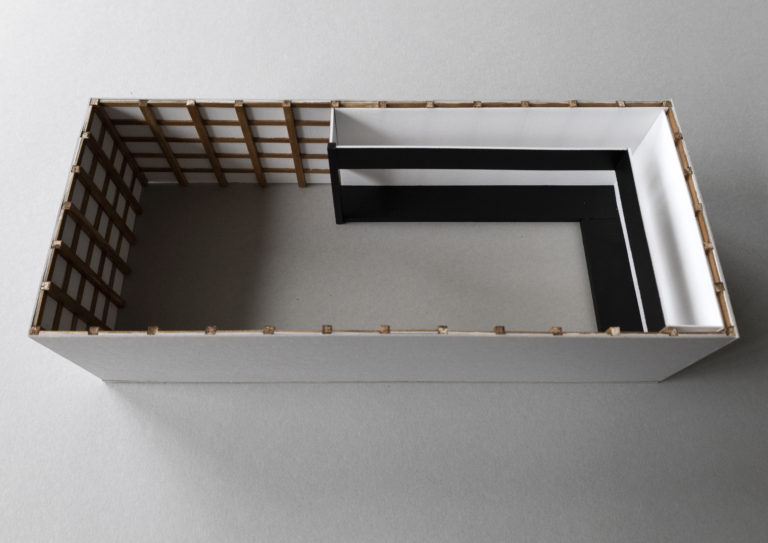
Warakuan
design : 2021 , site : Nanto, Toyama
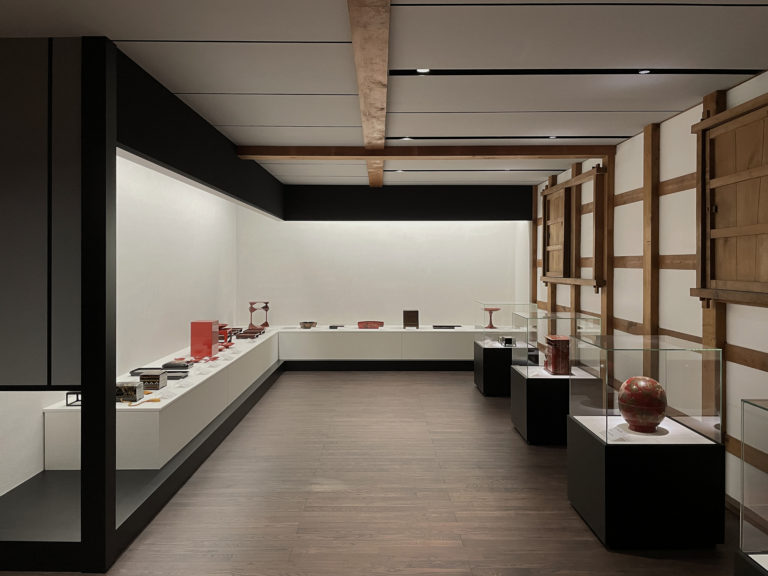
Warakuan
design : 2021 , site : Nanto, Toyama
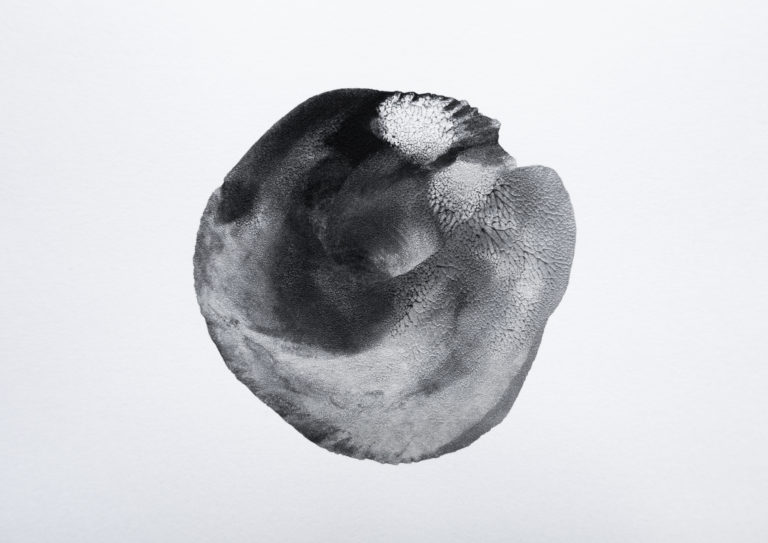
Fukiwake Clock
design : 2021
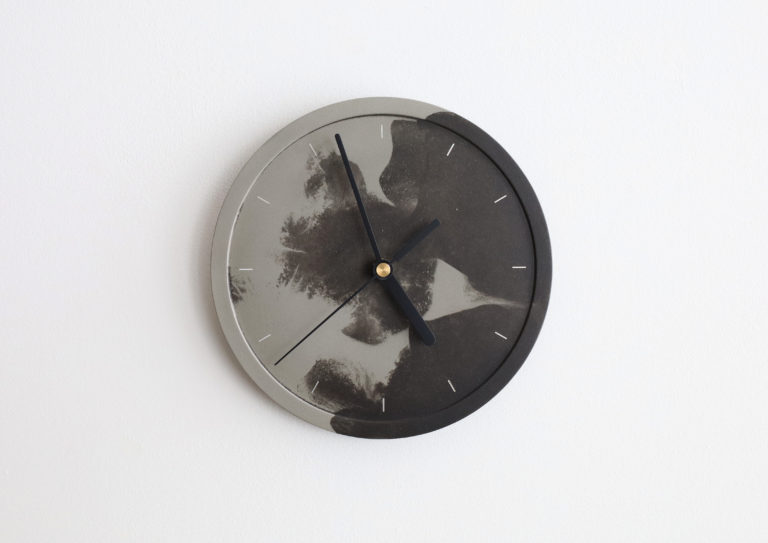
Fukiwake Clock
design : 2021
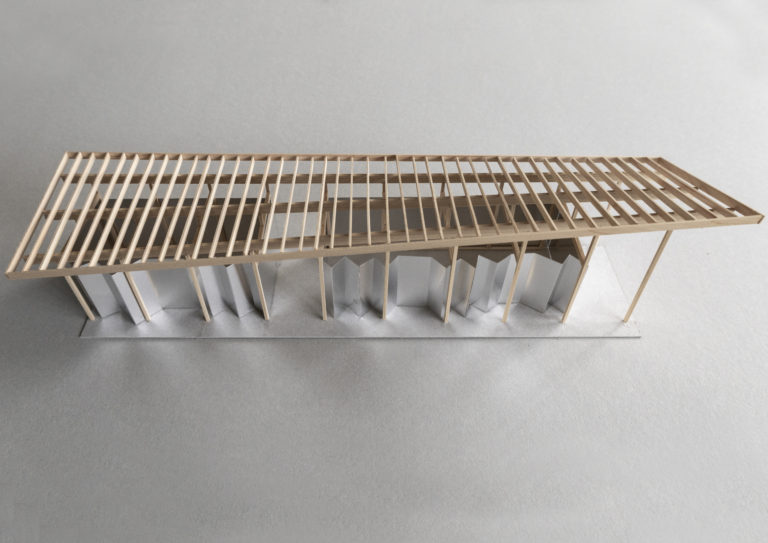
Kumamoto Toilet Proposal
design : 2020 , site : Tatsutayama, Kumamoto
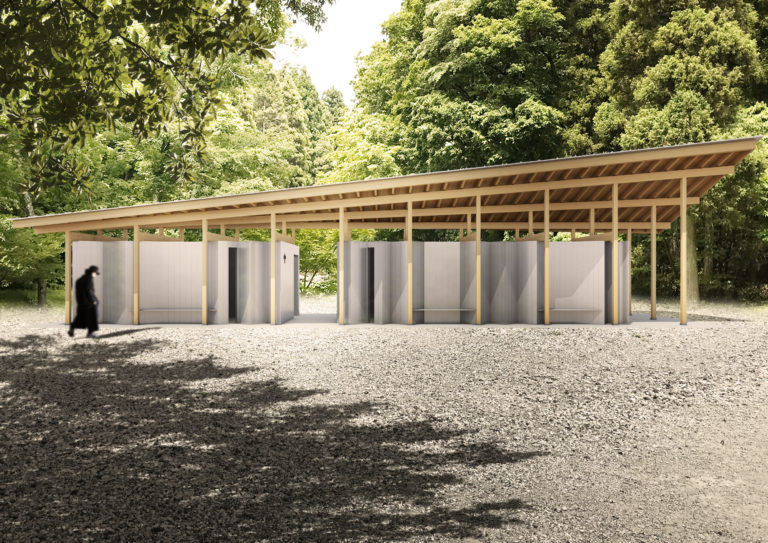
Kumamoto Toilet Proposal
design : 2020 , site : Tatsutayama, Kumamoto
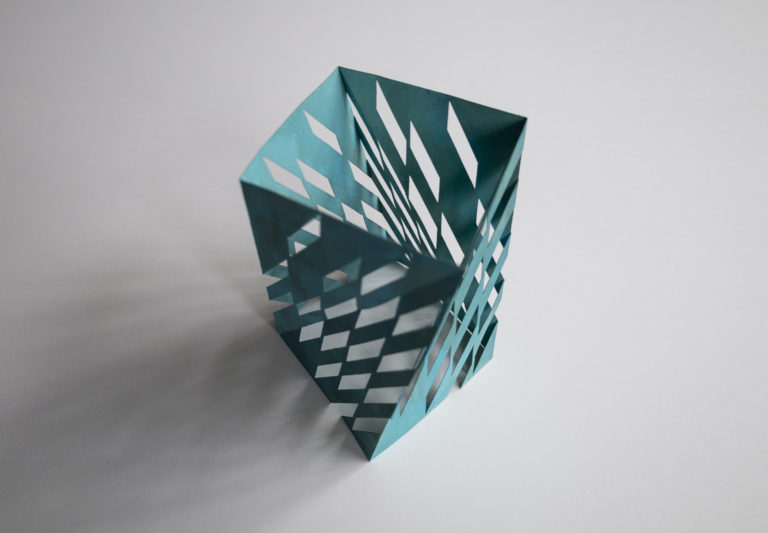
momentum factory Orii
design : 2021 , site : Ariake, Tokyo
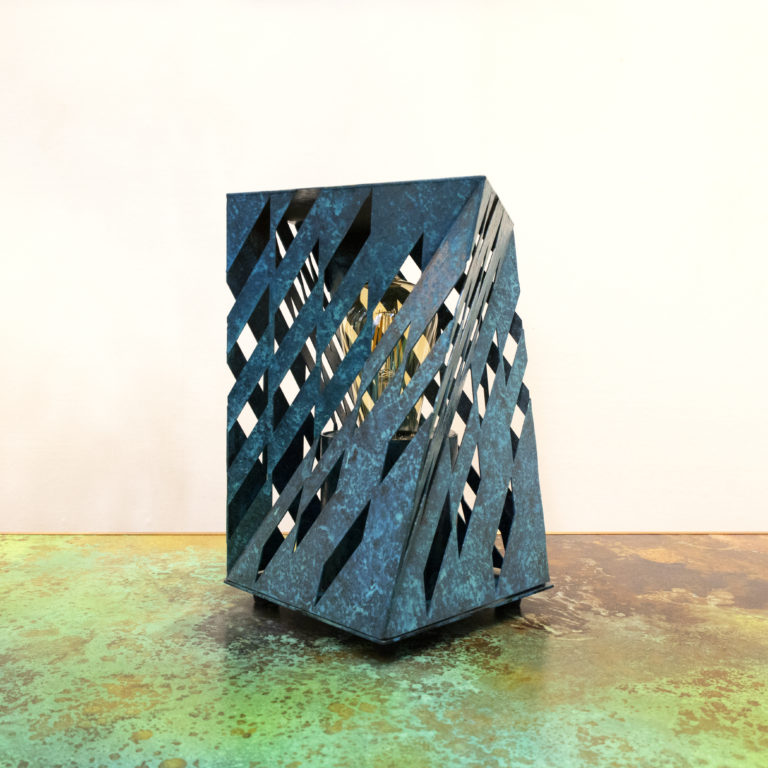
momentum factory Orii
design : 2021 , site : Ariake, Tokyo
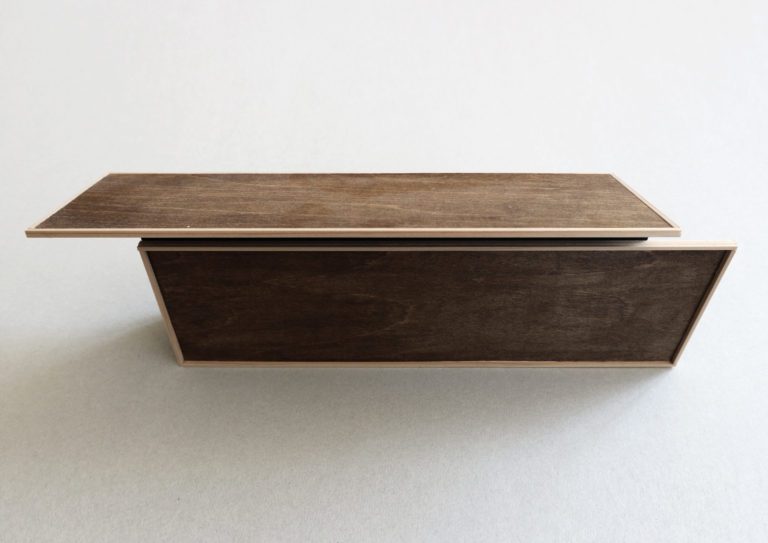
Norn Outdoor Cafe
design : 2019 , site : Minakami, Gunma
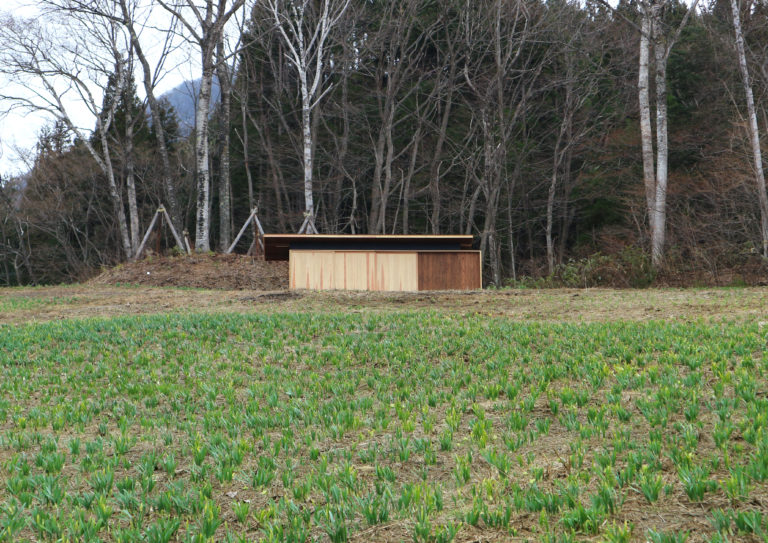
Norn Outdoor Cafe
design : 2019 , site : Minakami, Gunma
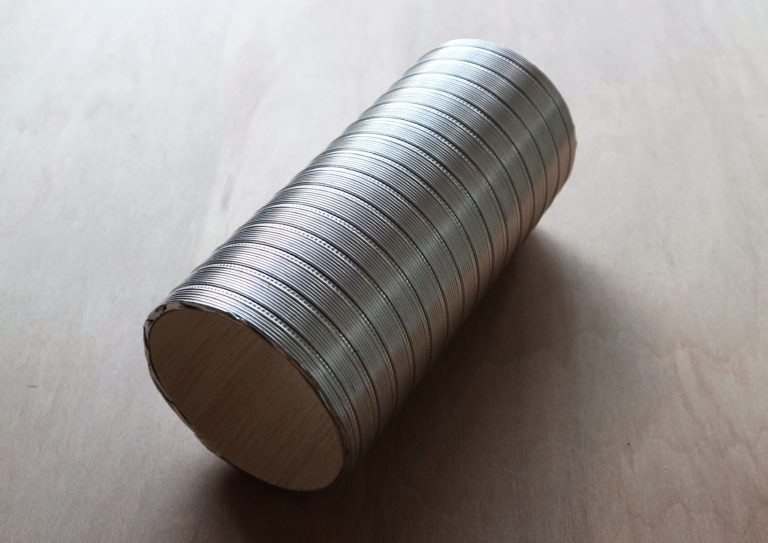
WOODOKAN
design : 2016 , site : Xi'an, China
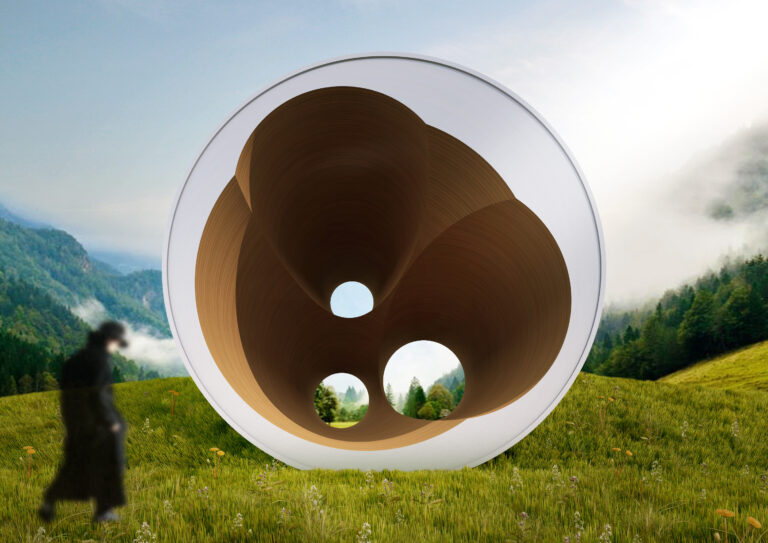
WOODOKAN
design : 2016 , site : Xi'an, China
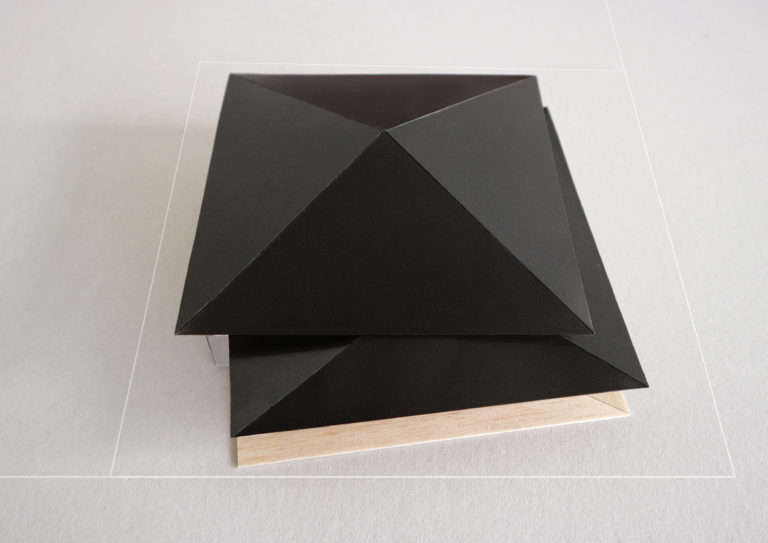
E Project
design : 2020 , site : Eiheiji, Fukui
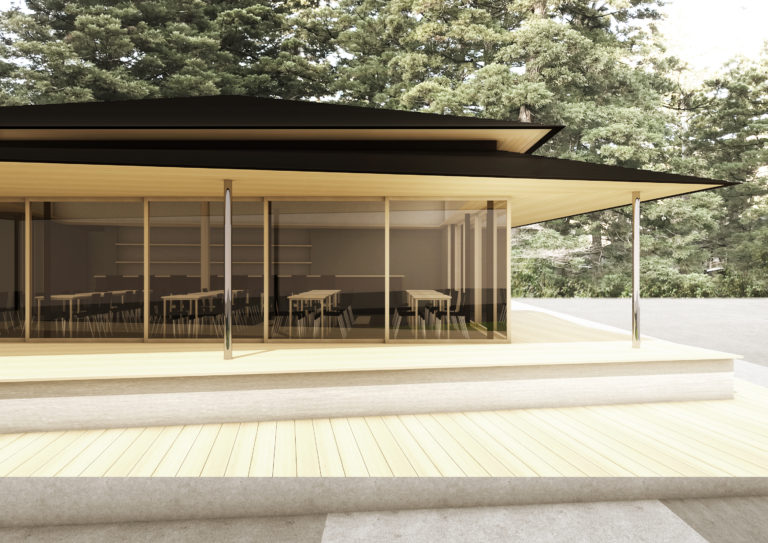
E Project
design : 2020 , site : Eiheiji, Fukui
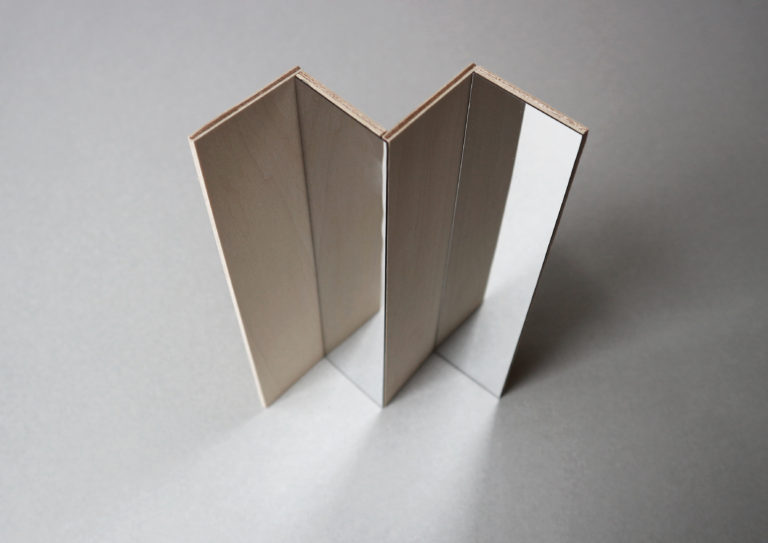
Kasane No Iro Fixture
design : 2017 , site : Kyoto, Kyoto
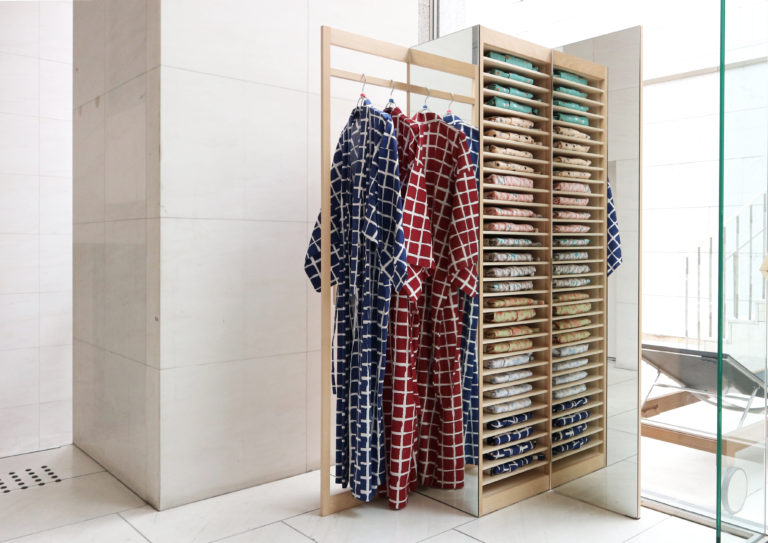
Kasane No Iro Fixture
design : 2017 , site : Kyoto, Kyoto
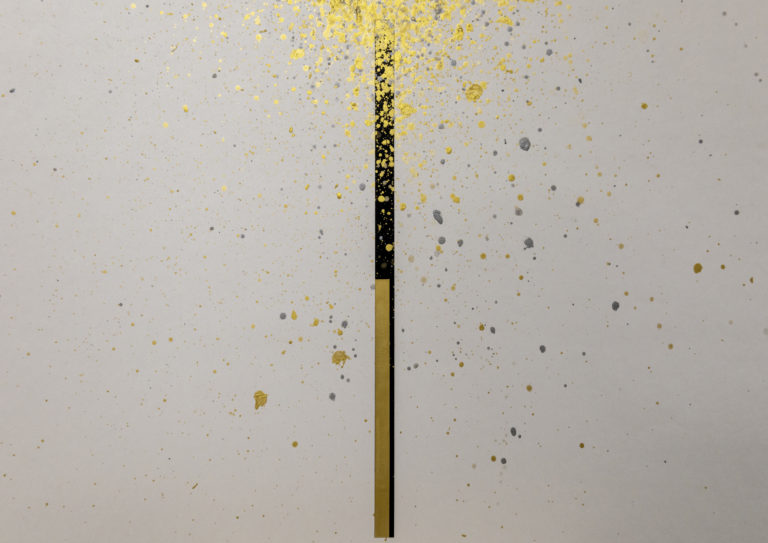
Japan Flower Vase
design : 2021
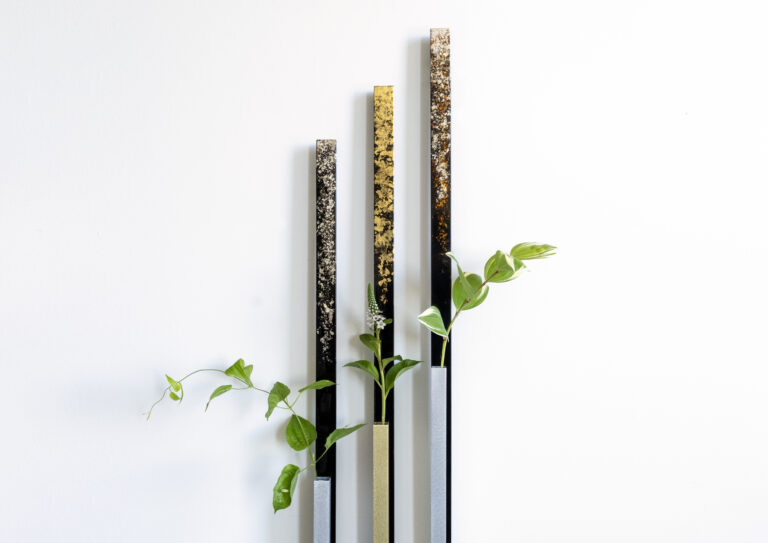
Japan Flower Vase
design : 2021
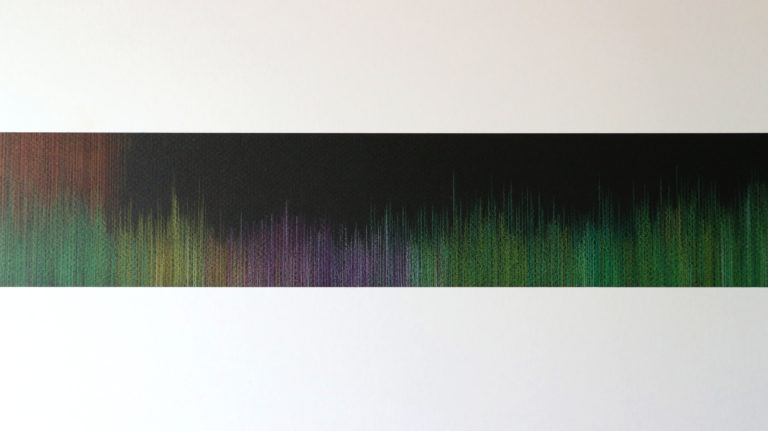
Serio 5F
design : 2020 , site : Takaoka, Toyama
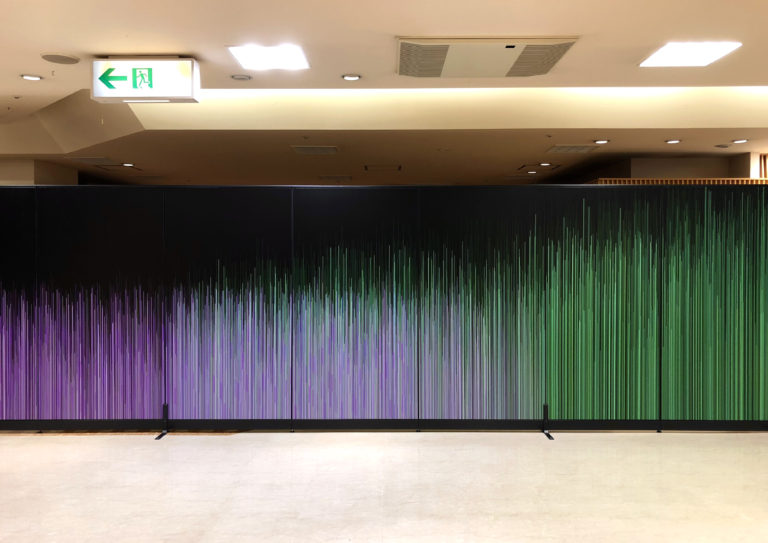
Serio 5F
design : 2020 , site : Takaoka, Toyama
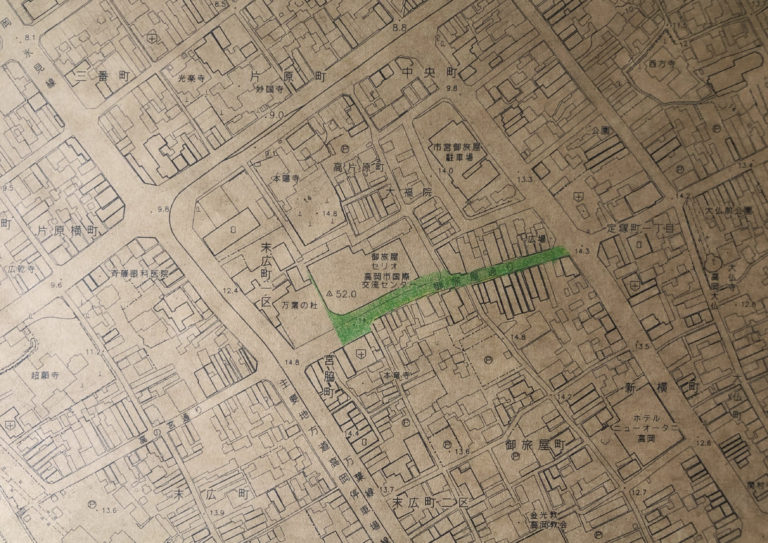
Otaya Landscape Proposal
design : 2019 , site : Takaoka, Toyama
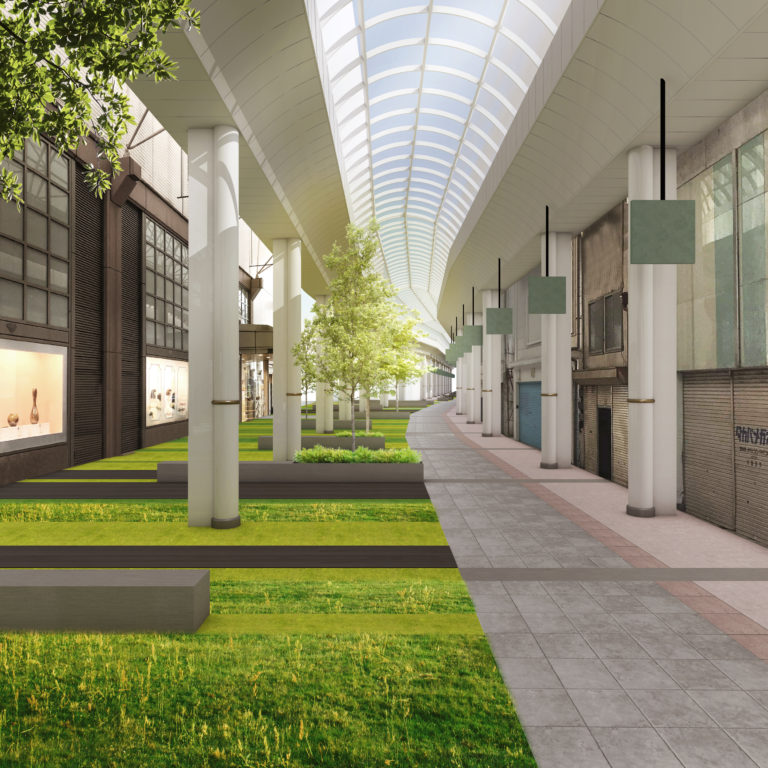
Otaya Landscape Proposal
design : 2019 , site : Takaoka, Toyama
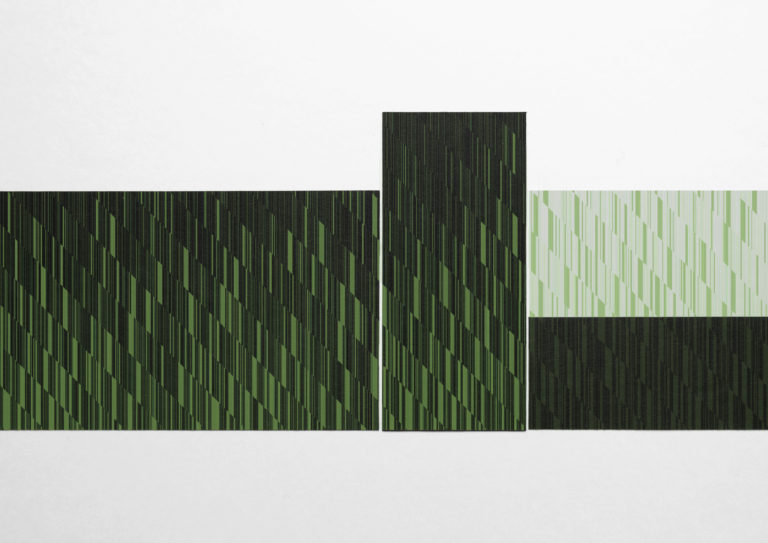
Office VV
design : 2021 , site : Harajuku, Tokyo
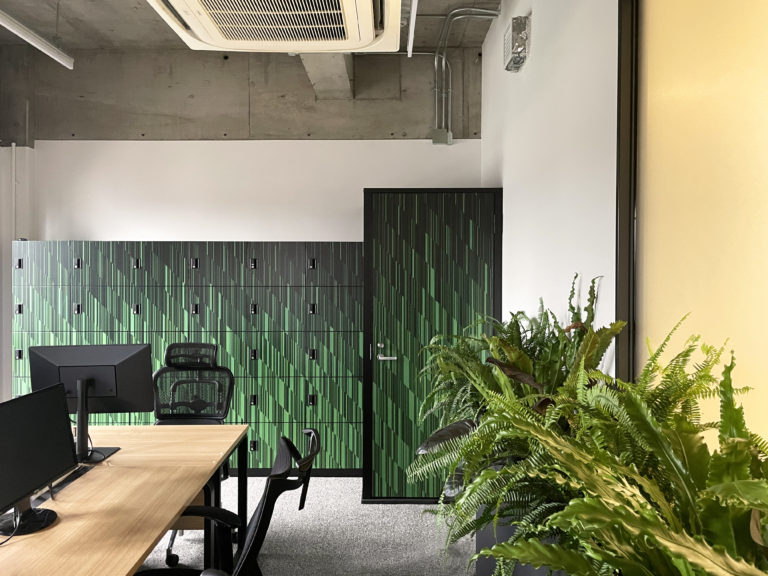
Office VV
design : 2021 , site : Harajuku, Tokyo
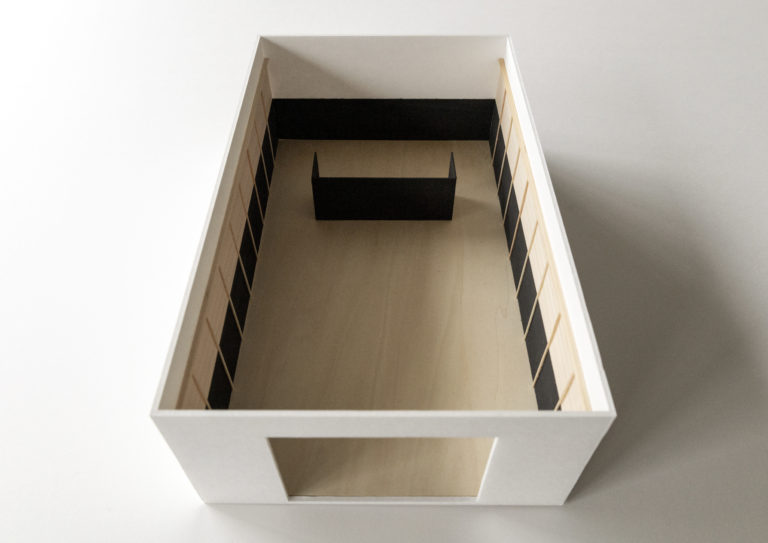
S House Renovation
design : 2021 , site : Yawata, Kyoto
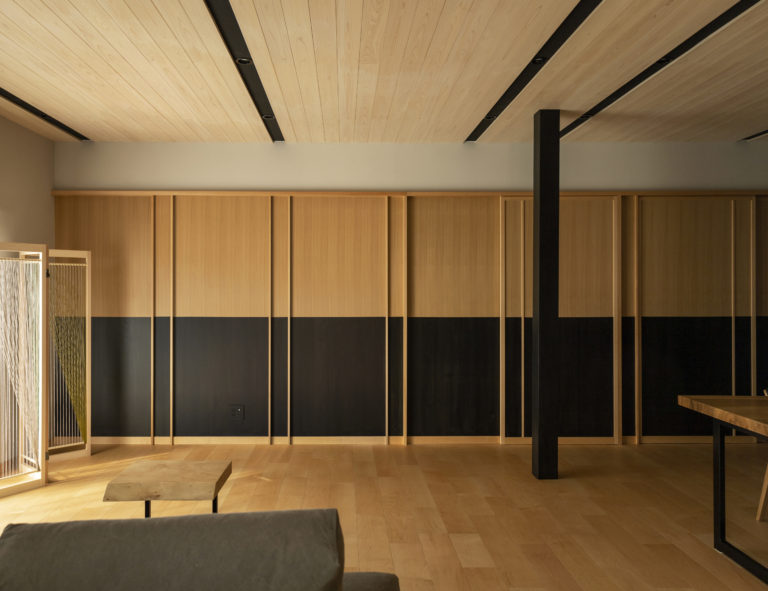
S House Renovation
design : 2021 , site : Yawata, Kyoto
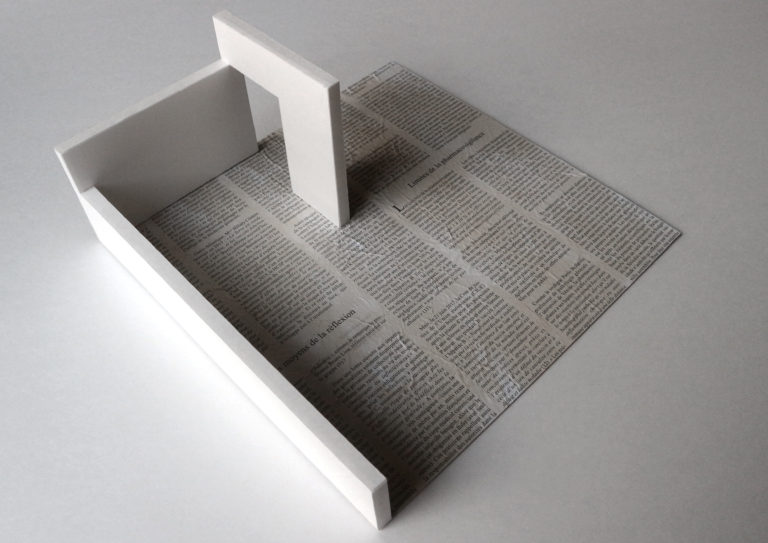
Echizensoba Togo
design : 2018 , site : Paris, France
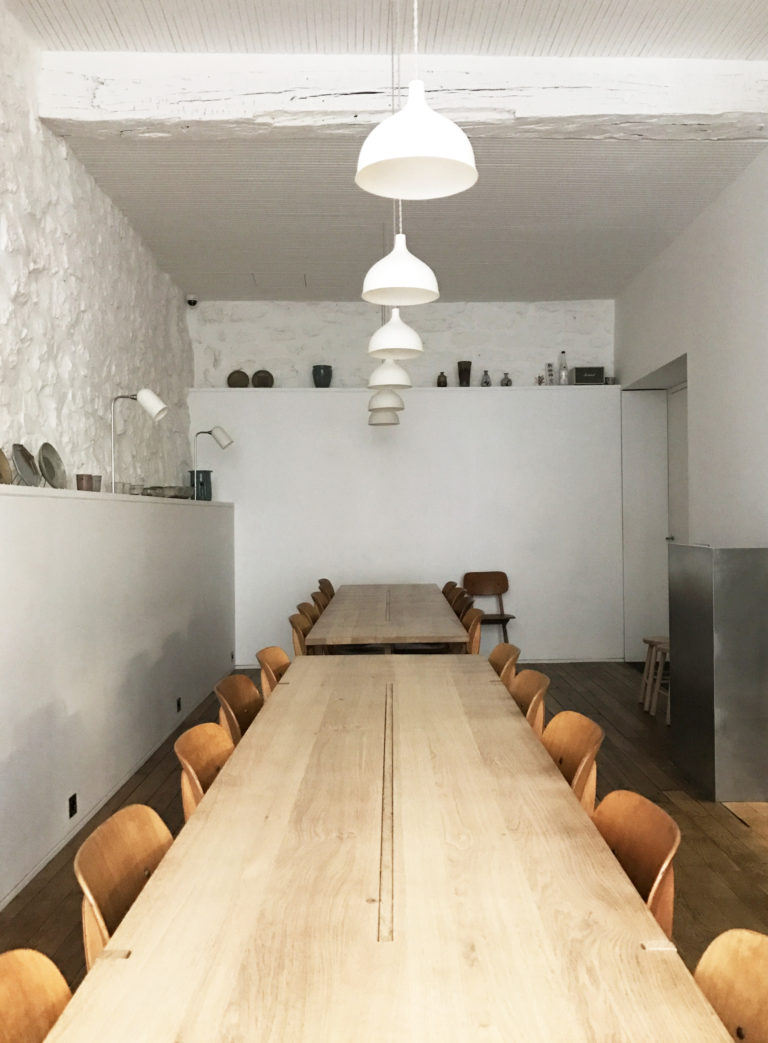
Echizensoba Togo
design : 2018 , site : Paris, France
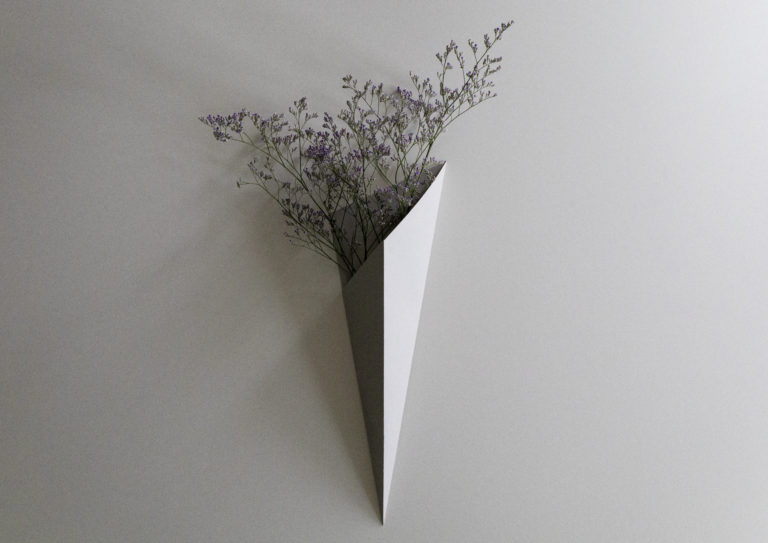
Origami Flower Vase
design : 2021
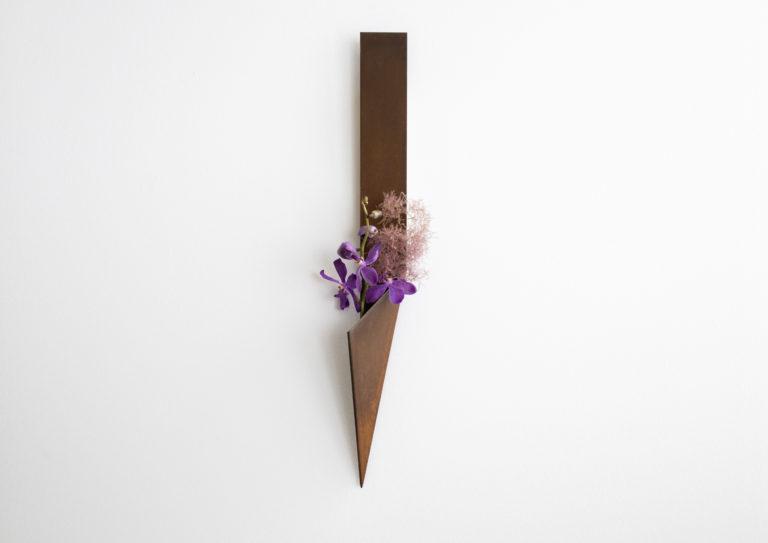
Origami Flower Vase
design : 2021
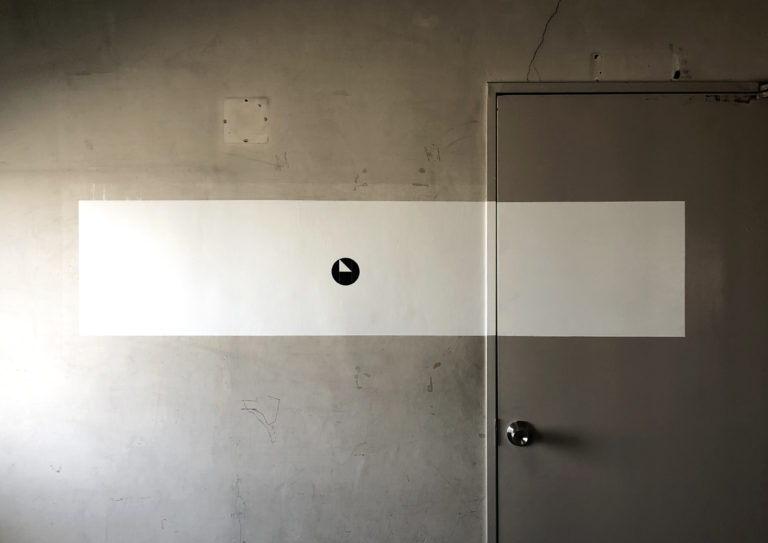
My Office
design : 2019 , site : Takaoka, Toyama
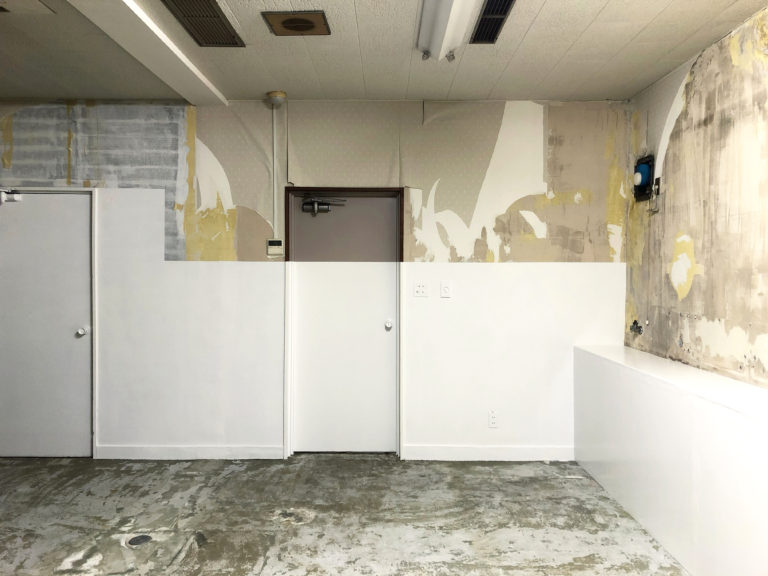
My Office
design : 2019 , site : Takaoka, Toyama
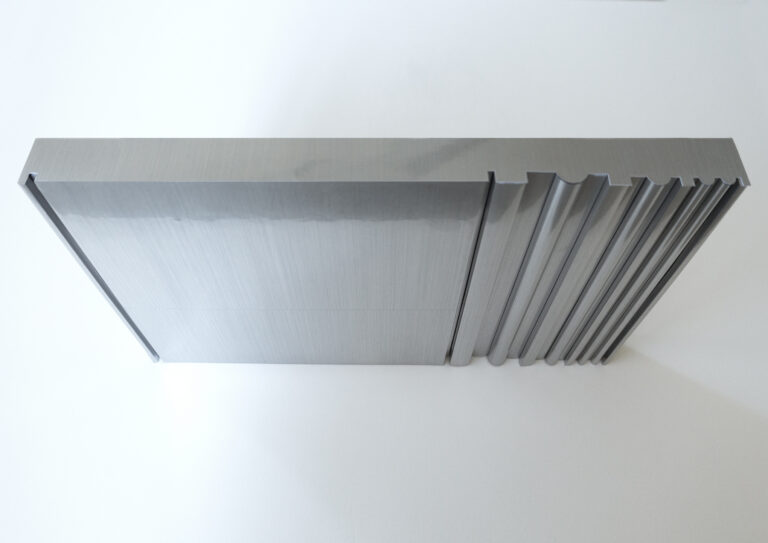
K Object
design : 2022- , site : Oyabe, Toyama

K Object
design : 2022- , site : Oyabe, Toyama
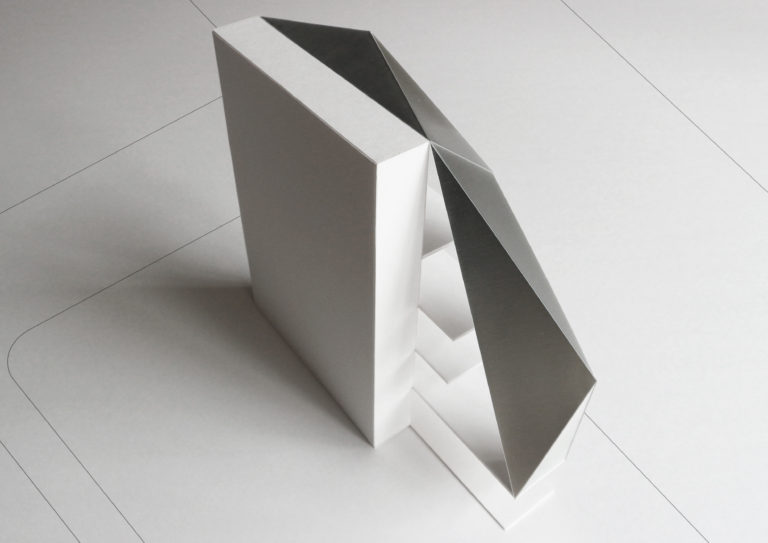
J Office
design : 2017 , site : Kobe, Hyogo

J Office
design : 2017 , site : Kobe, Hyogo
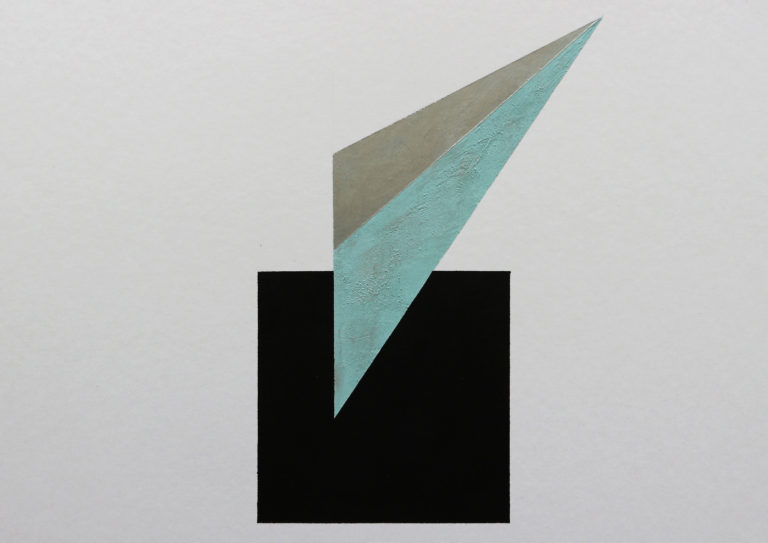
Element Light
design : 2020
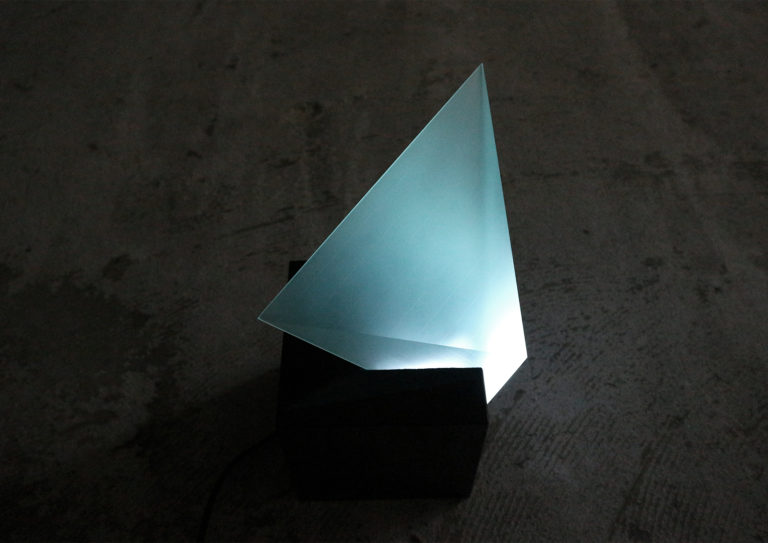
Element Light
design : 2020
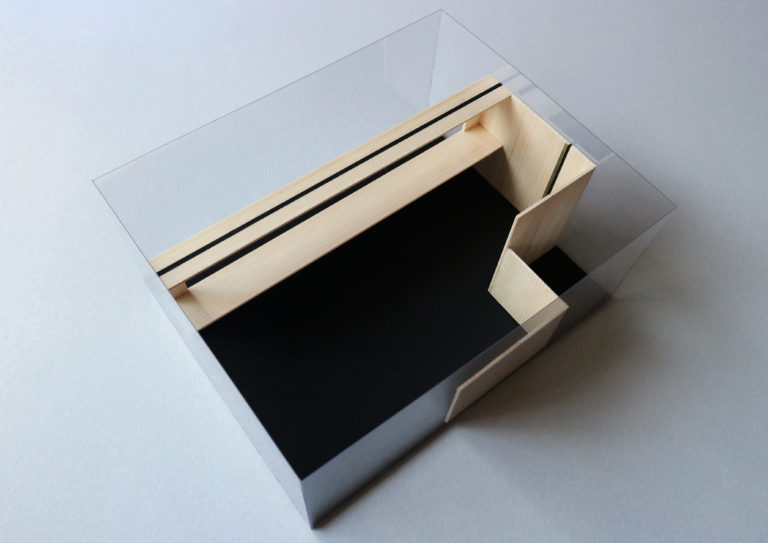
Tensei
design : 2019 , site : Kitashinchi, Osaka
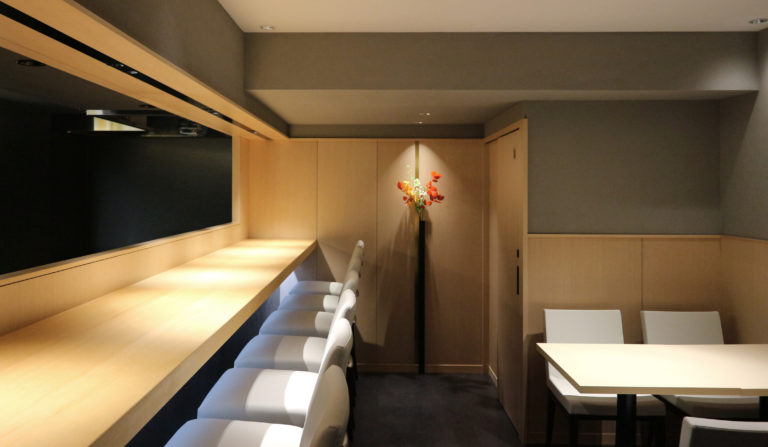
Tensei
design : 2019 , site : Kitashinchi, Osaka
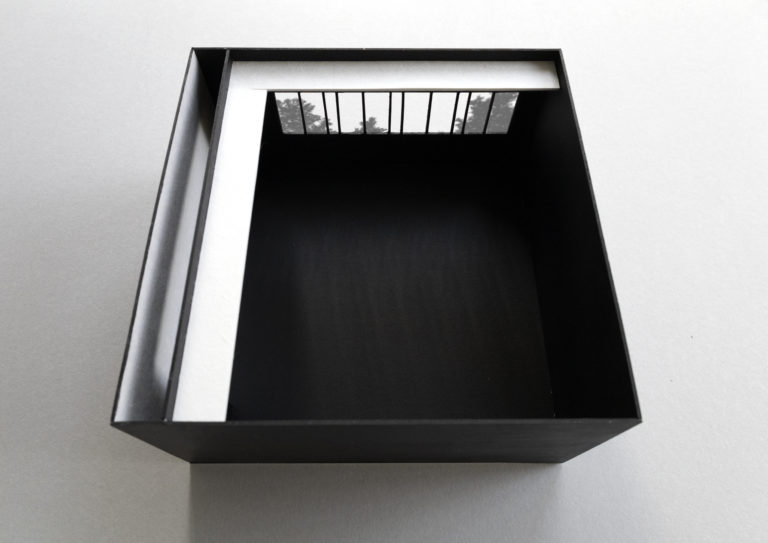
TGIM Shisha Club
design : 2021 , site : Sendagaya, Tokyo
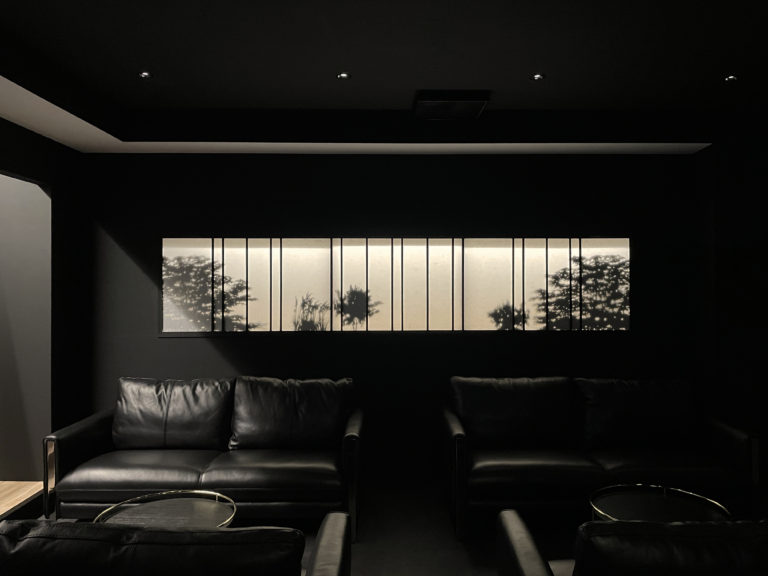
TGIM Shisha Club
design : 2021 , site : Sendagaya, Tokyo
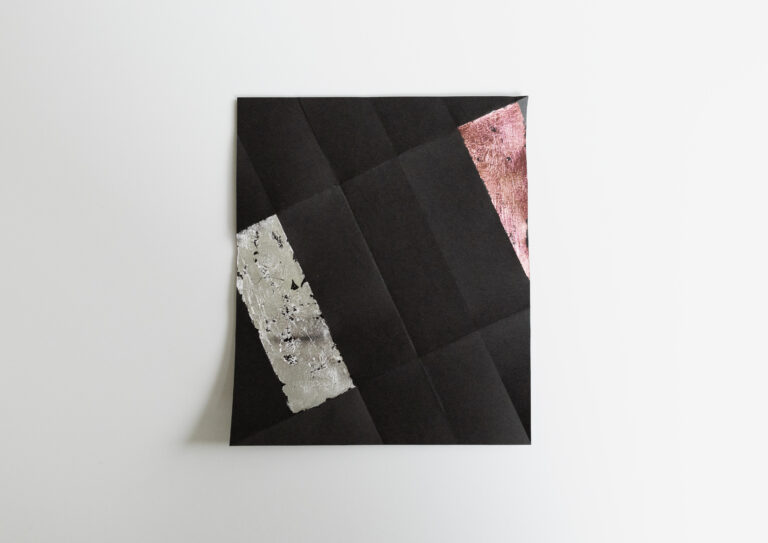
To fold
design : 2022-
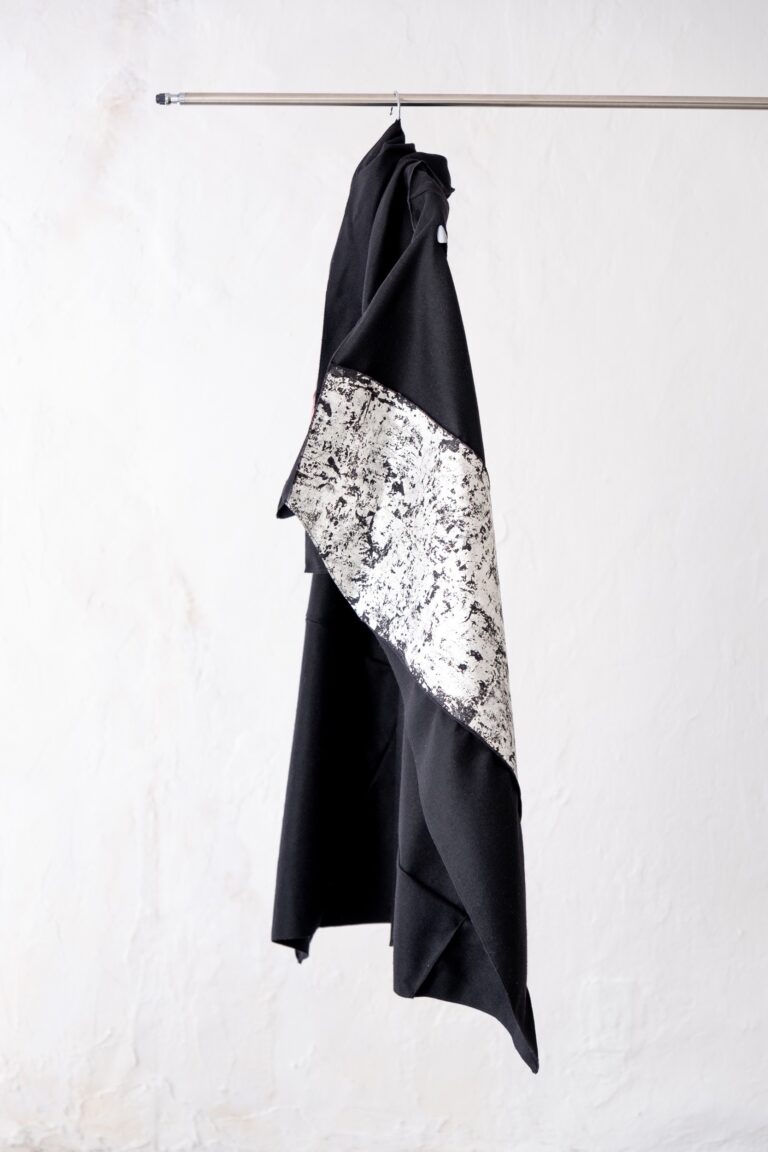
To fold
design : 2022-
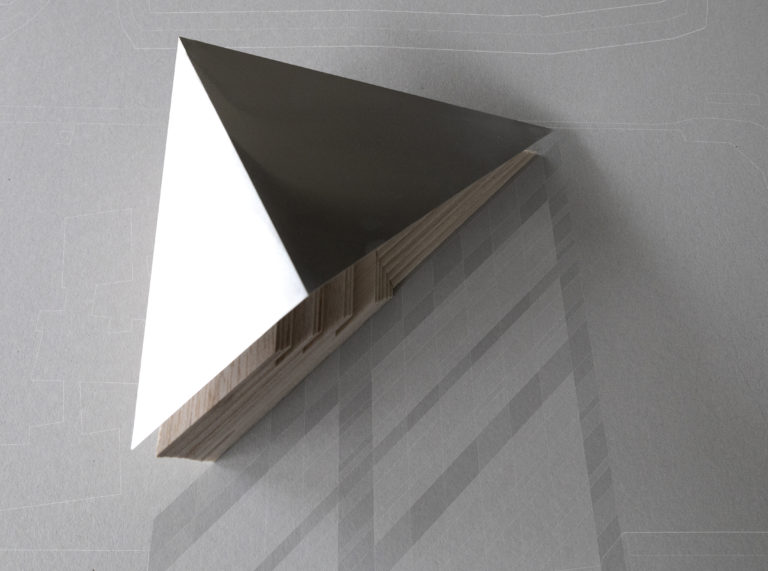
Songdo Library Proposal
design : 2021 , site : Songdo, Korea
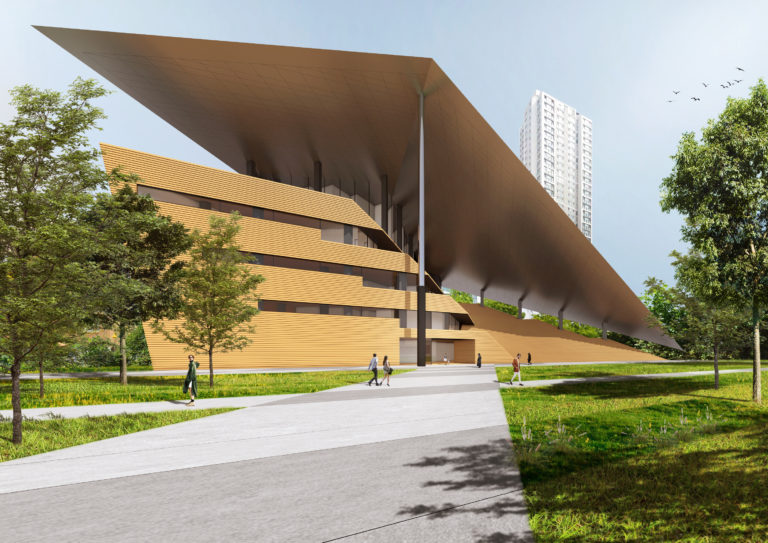
Songdo Library Proposal
design : 2021 , site : Songdo, Korea
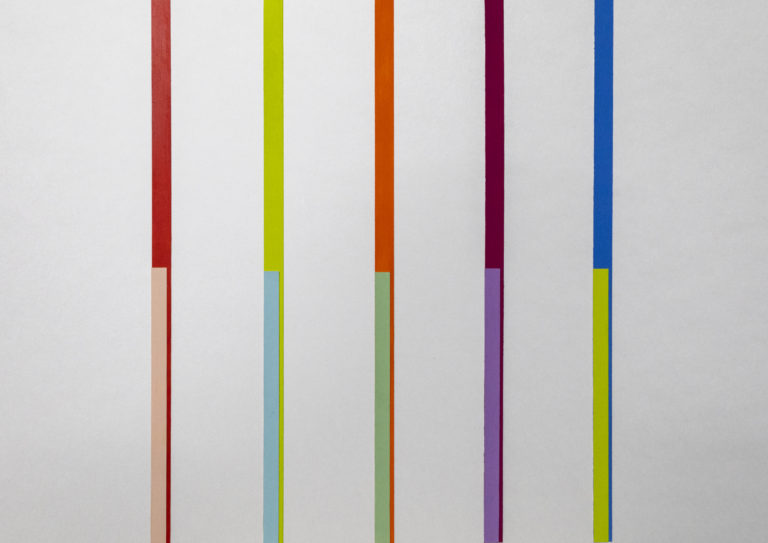
Two Tone flower vase
design : 2021
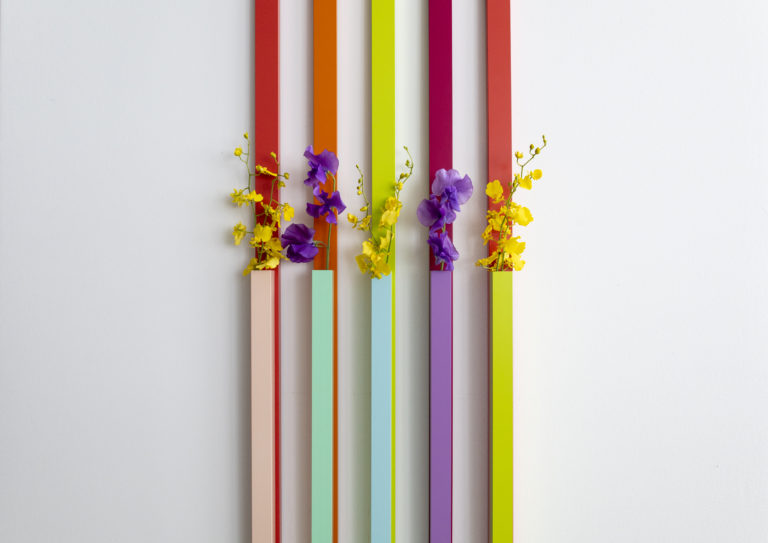
Two Tone flower vase
design : 2021
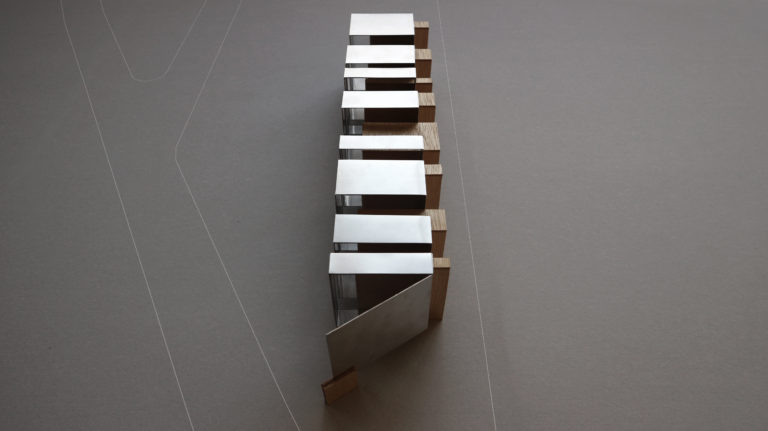
Gwangju Library Proposal
design : 2018 , site : Gwangju, Korea
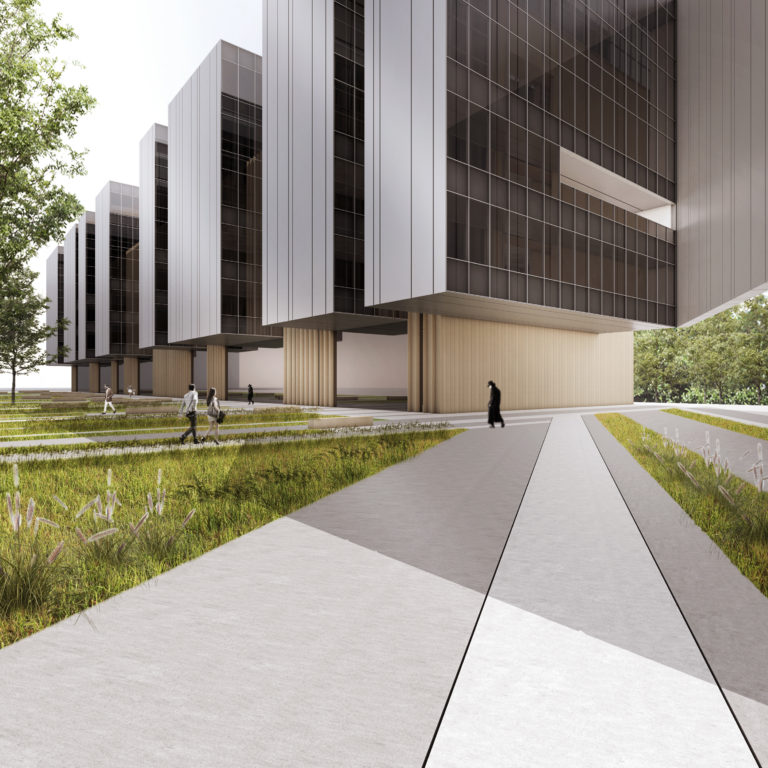
Gwangju Library Proposal
design : 2018 , site : Gwangju, Korea
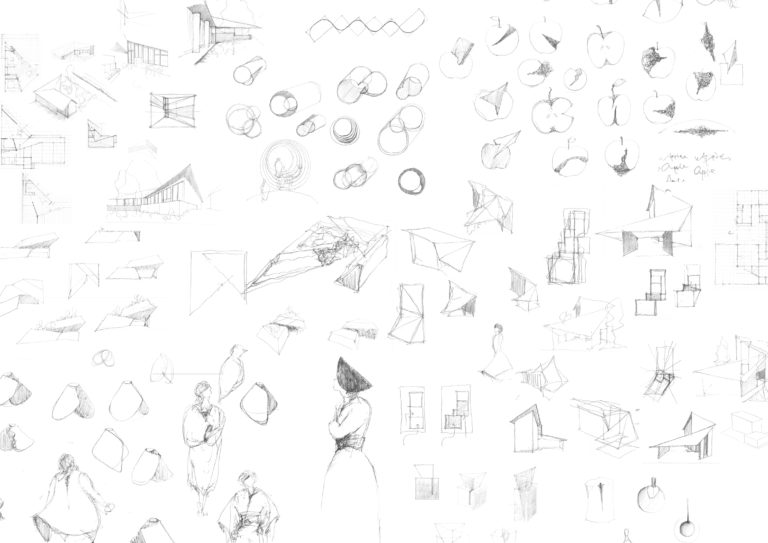
Sketch
design : every time
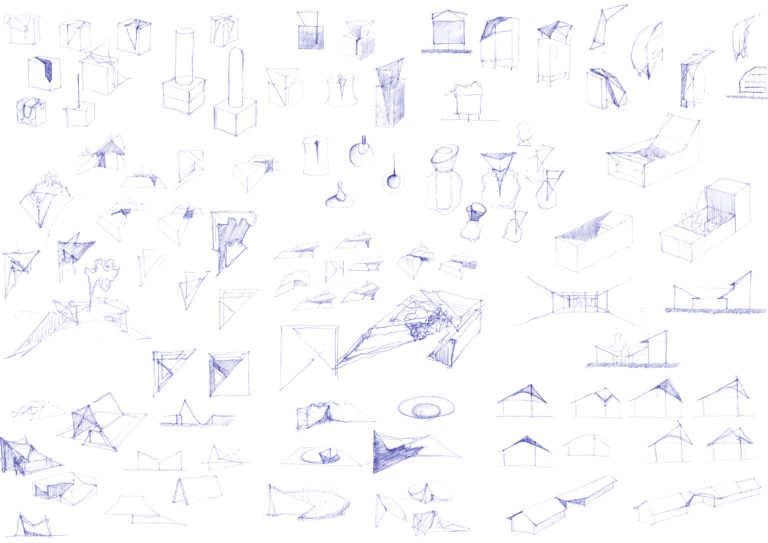
Sketch
design : every time
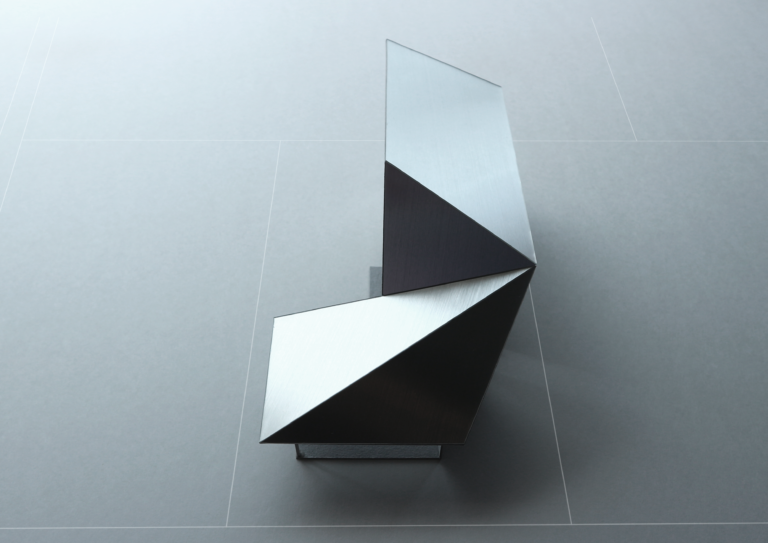
House of SGM
design : 2018 , site : Takaoka, Toyama
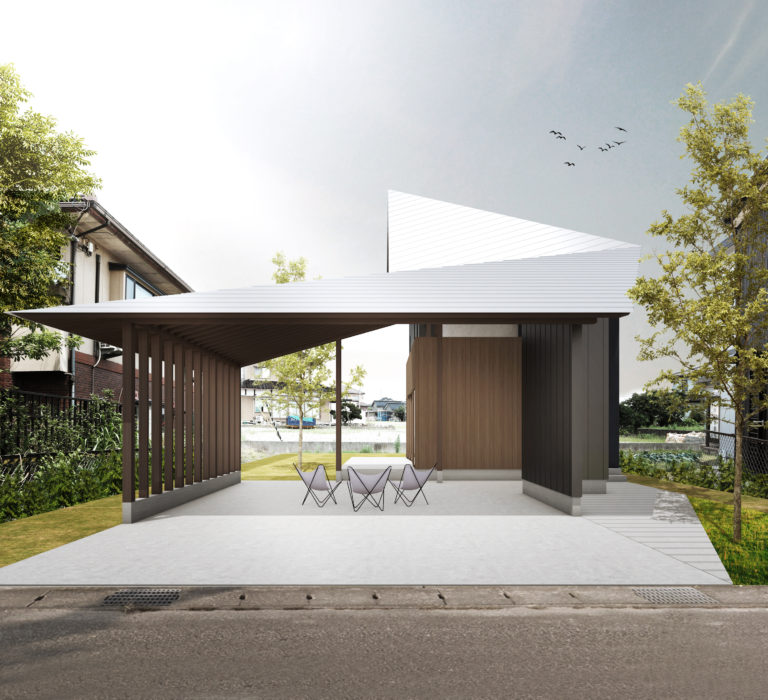
House of SGM
design : 2018 , site : Takaoka, Toyama
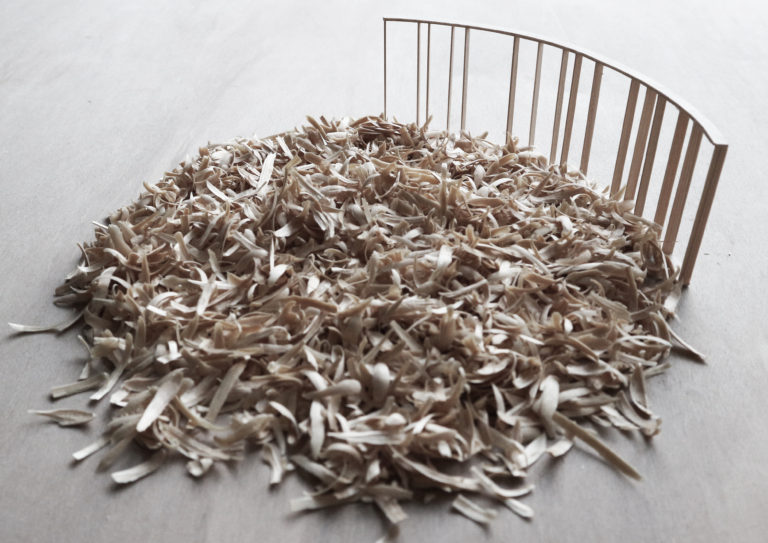
House in Asago
design : 2016 , site : Asago, Hyogo
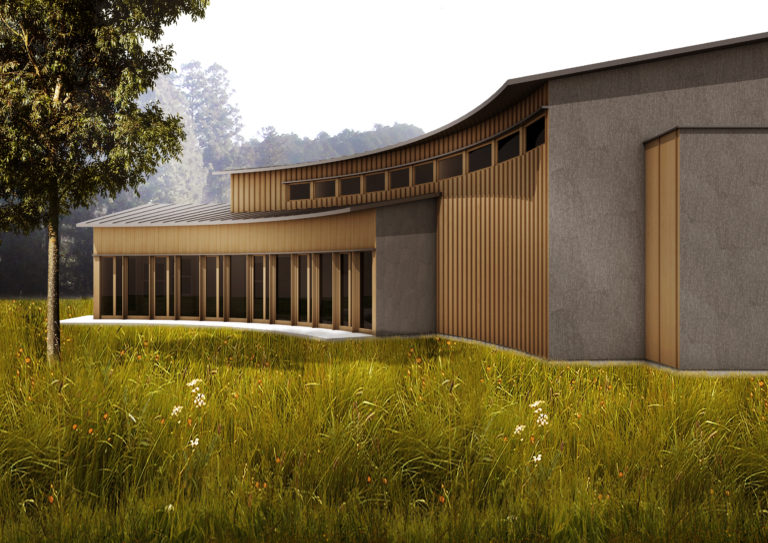
House in Asago
design : 2016 , site : Asago, Hyogo
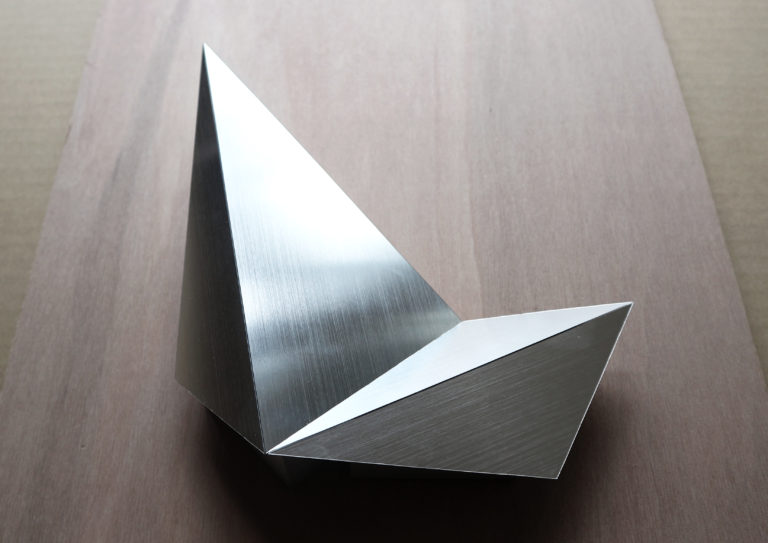
House in Amaharashi
design : 2016 , site : Amaharashi, Toyama
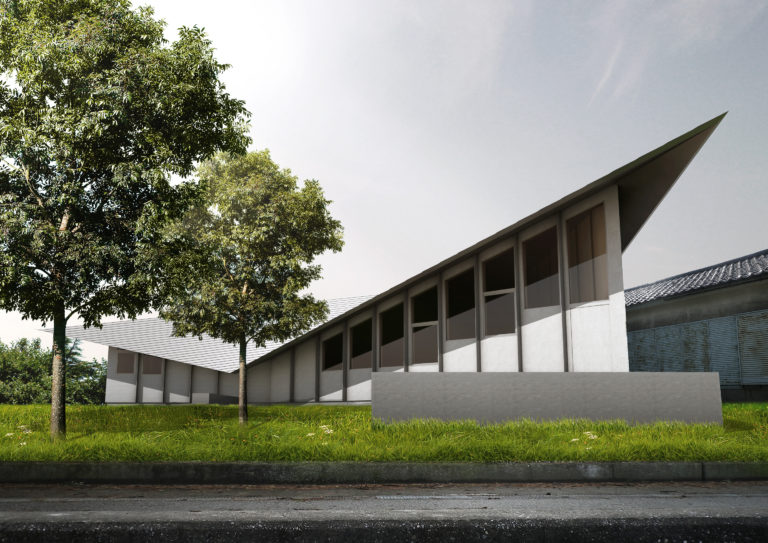
House in Amaharashi
design : 2016 , site : Amaharashi, Toyama
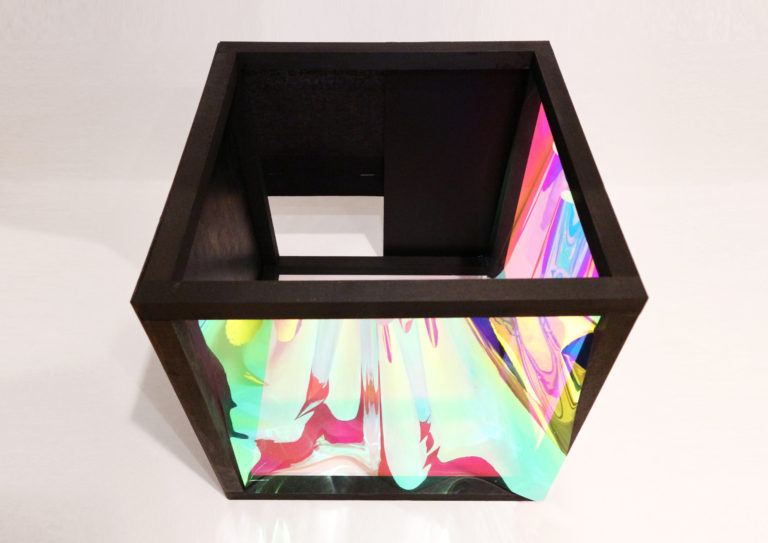
Bubble Tearoom
design : 2019 , site : Oyabe, Toyama
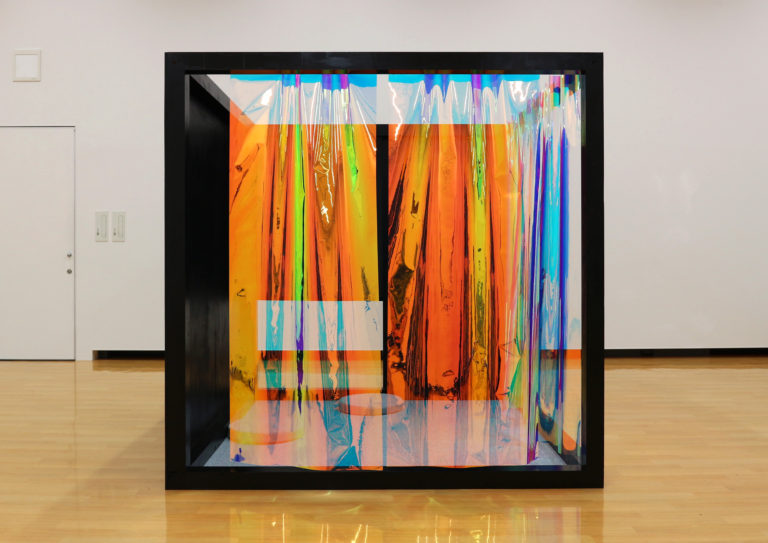
Bubble Tearoom
design : 2019 , site : Oyabe, Toyama
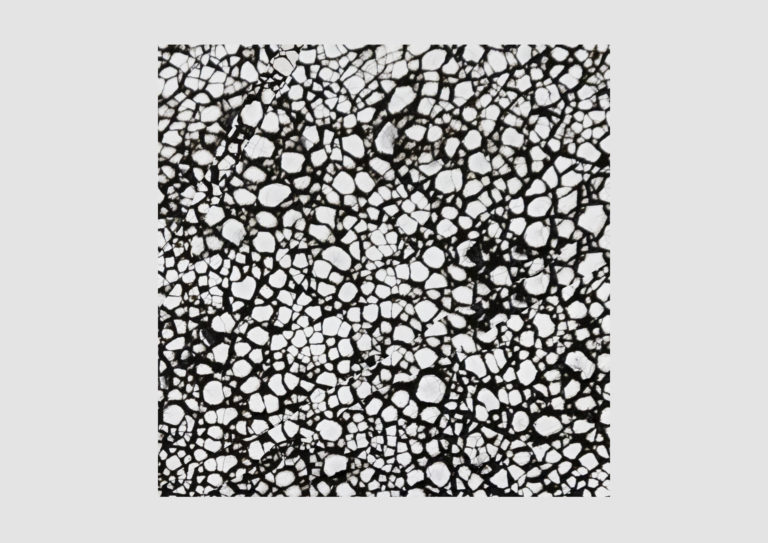
Rankaku design
design : 2021
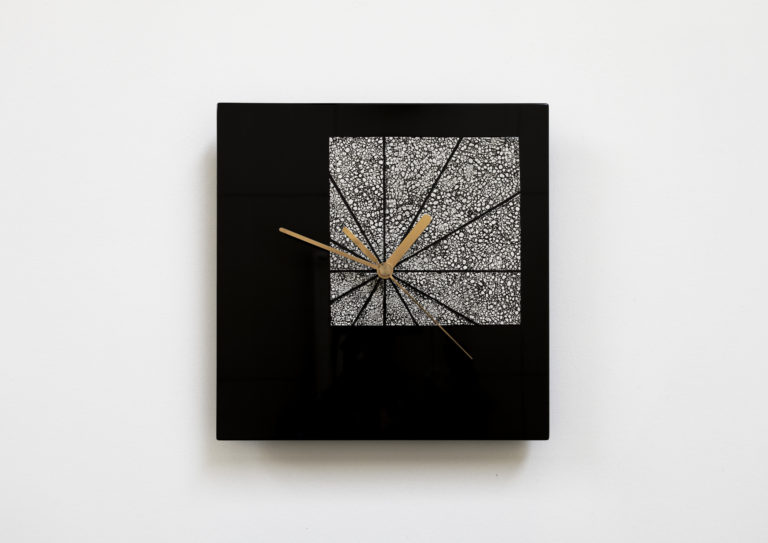
Rankaku design
design : 2021
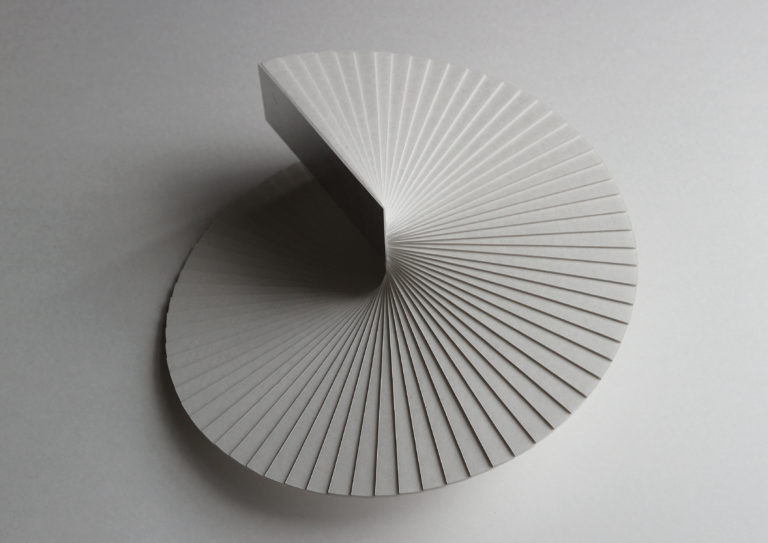
Ferry Terminal Proposal
design : 2017 , site : Yeoui-Naru, Korea
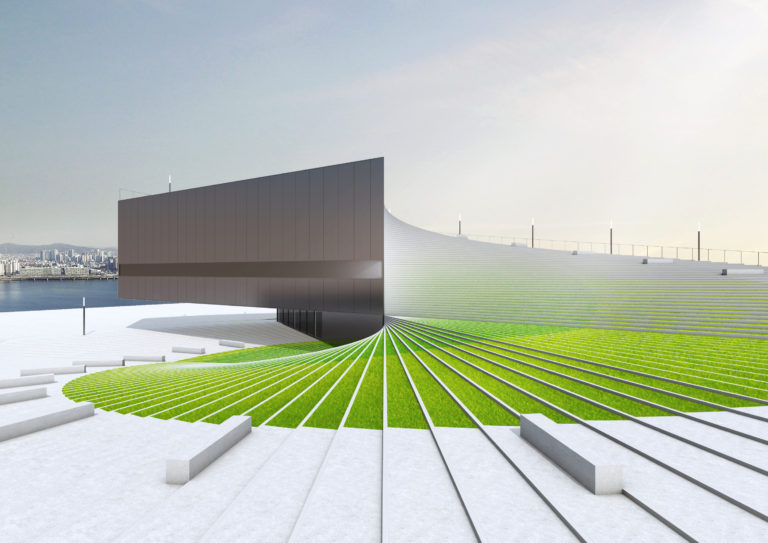
Ferry Terminal Proposal
design : 2017 , site : Yeoui-Naru, Korea
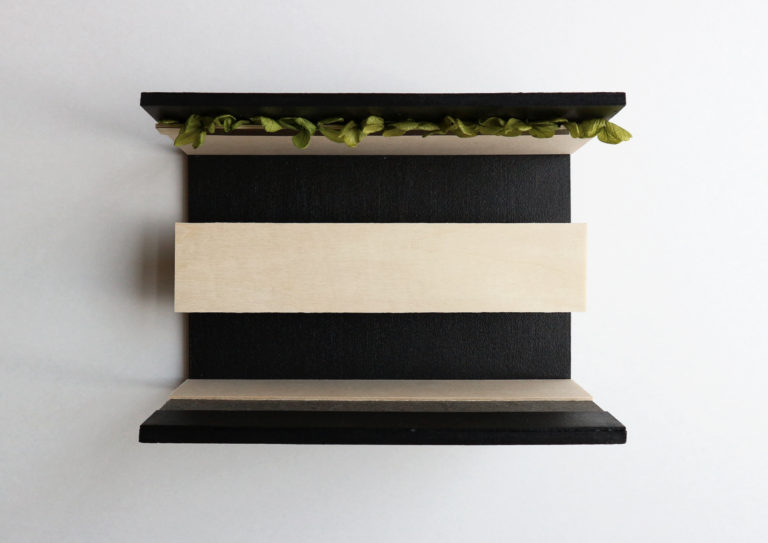
Naraya
design : 2016 , site : Kitashinchi, Osaka
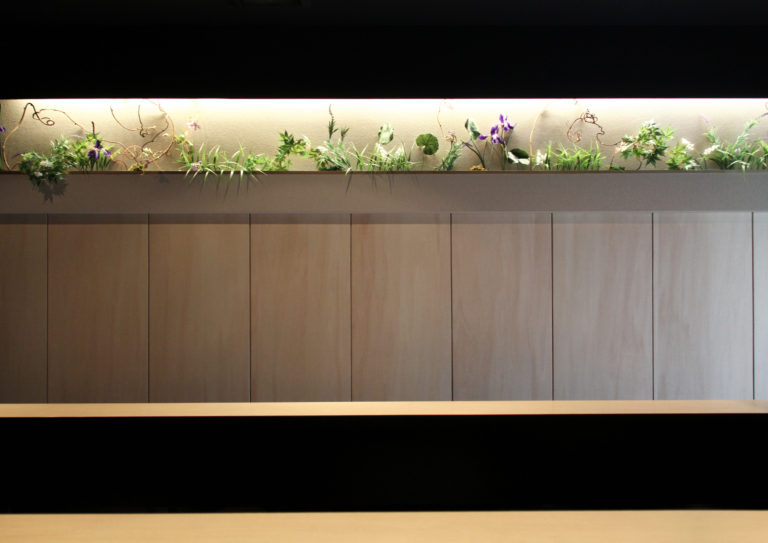
Naraya
design : 2016 , site : Kitashinchi, Osaka
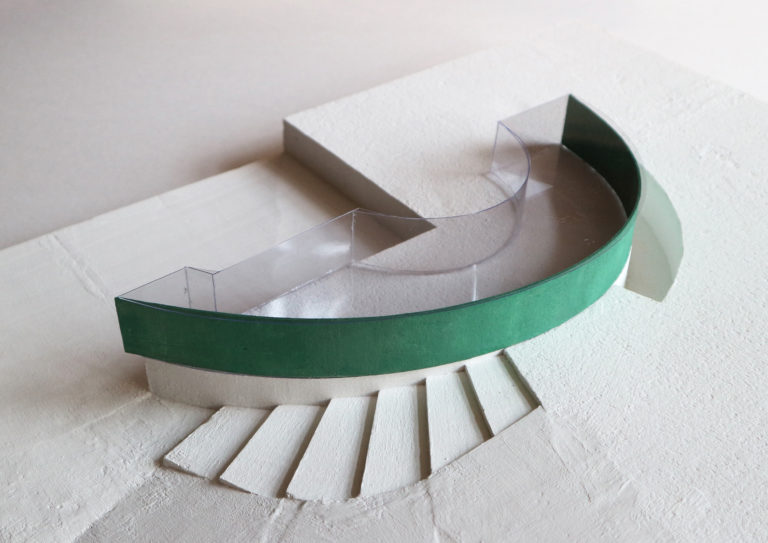
Anime Center Proposal
design : 2016 , site : Seoul, Korea
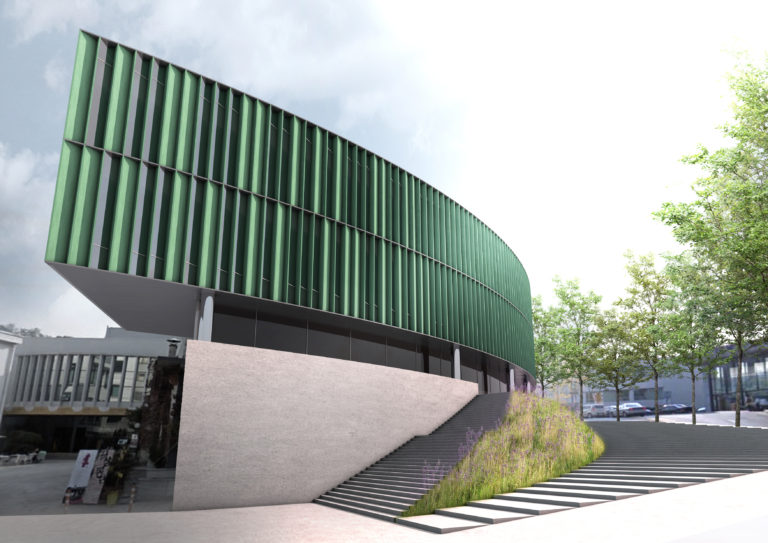
Anime Center Proposal
design : 2016 , site : Seoul, Korea
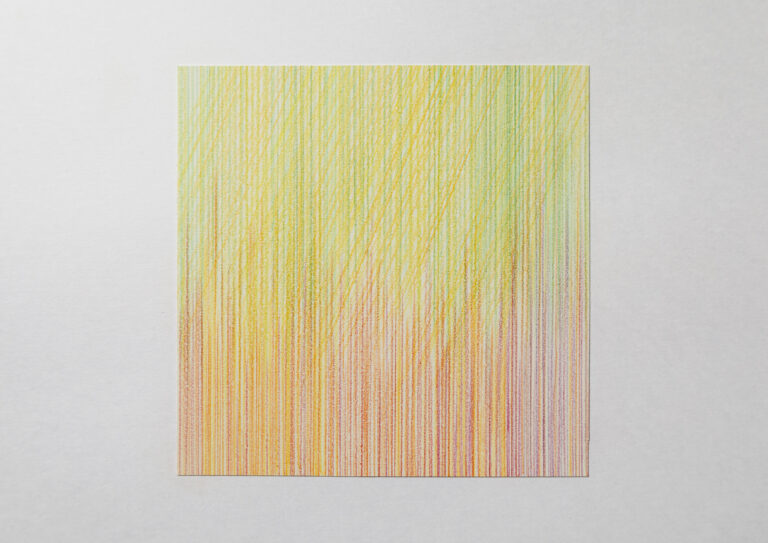
Fabric design
design : 2021
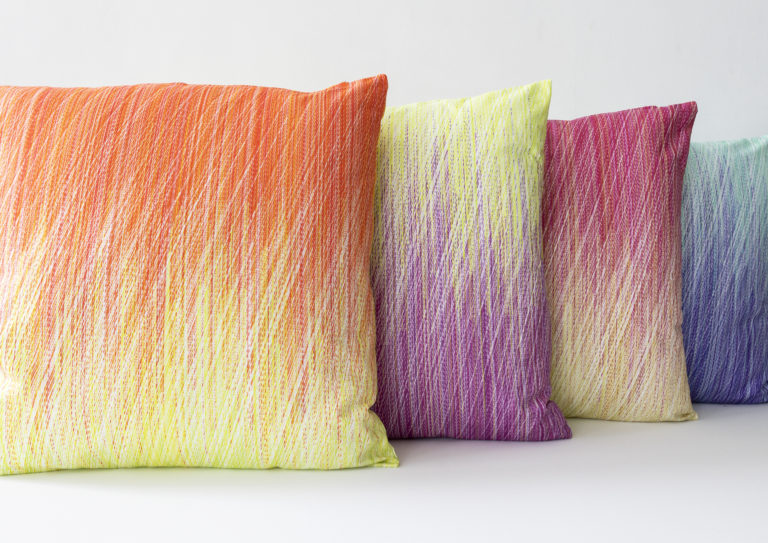
Fabric design
design : 2021
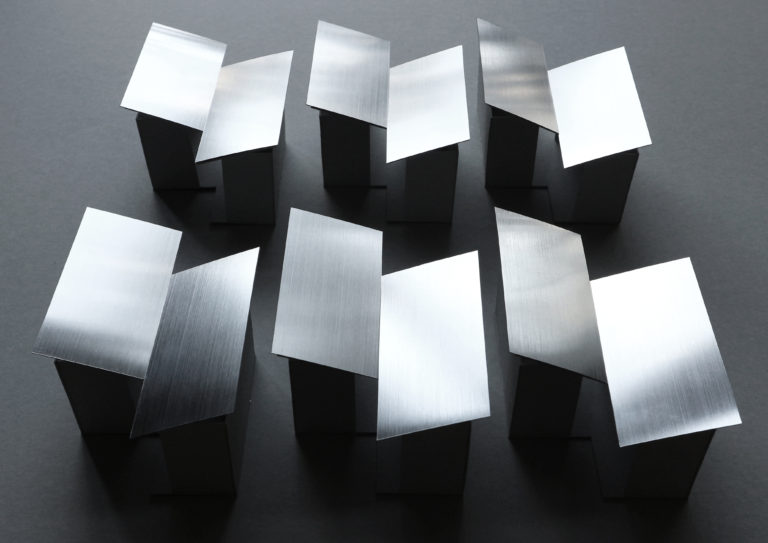
Ito Project Proposal
design : 2017 , site : Saijo, Ehime
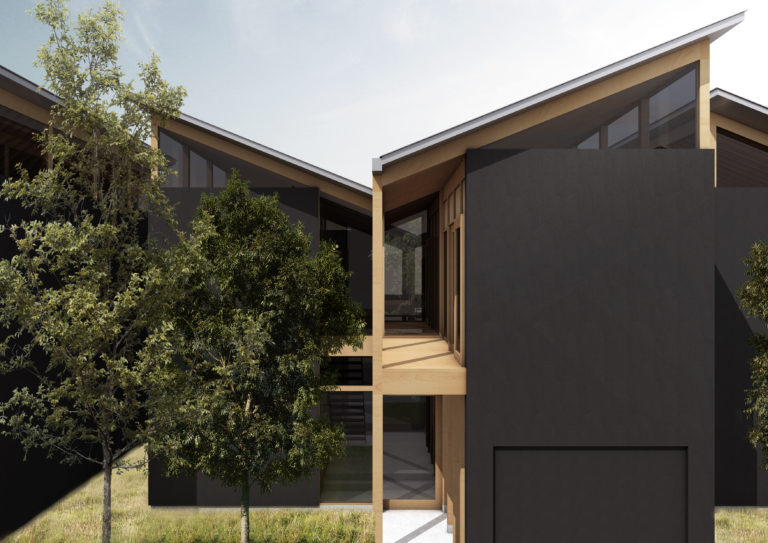
Ito Project Proposal
design : 2017 , site : Saijo, Ehime
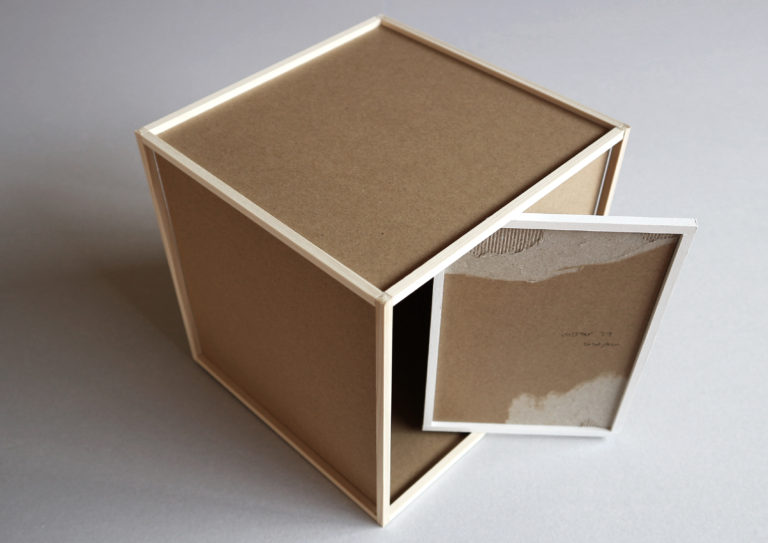
mister it. AW2020
design : 2020 , site : Aoyama, Tokyo
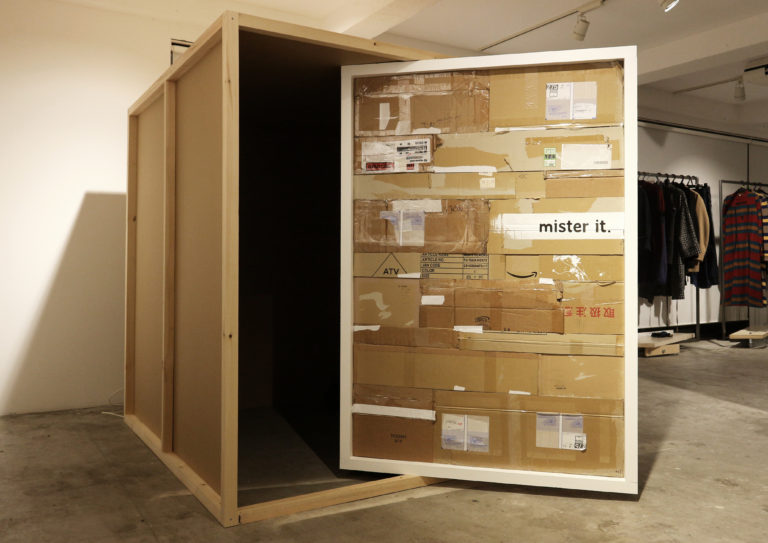
mister it. AW2020
design : 2020 , site : Aoyama, Tokyo
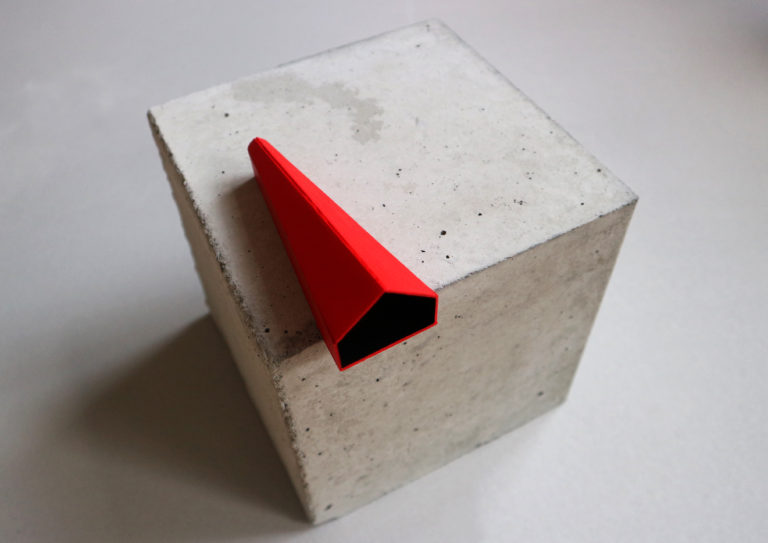
Red House on the Roof
design : 2010 , site : London, UK
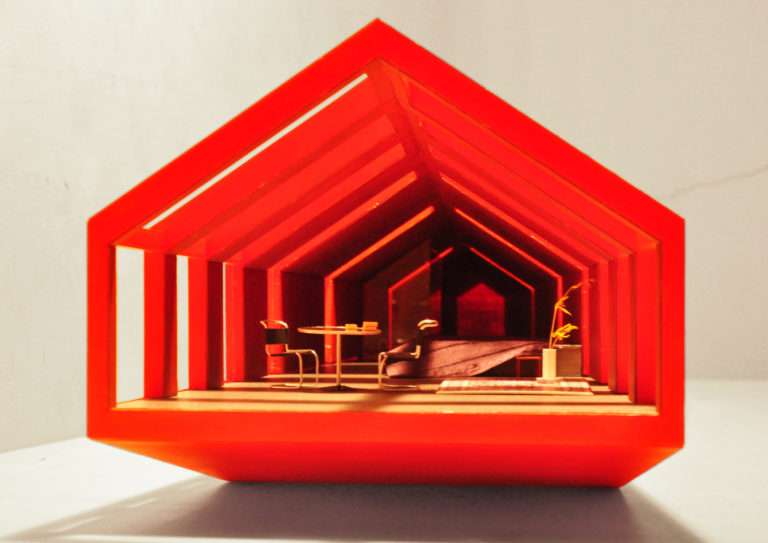
Red House on the Roof
design : 2010 , site : London, UK
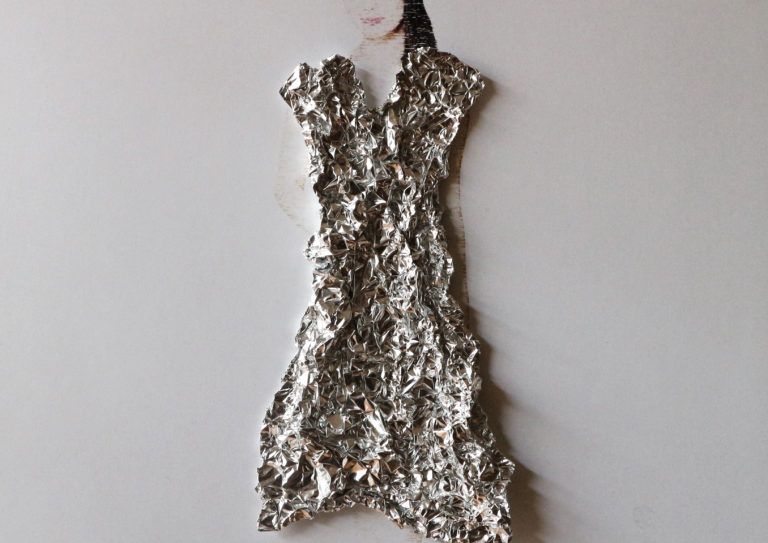
Ambiguity of Body
design : 2009
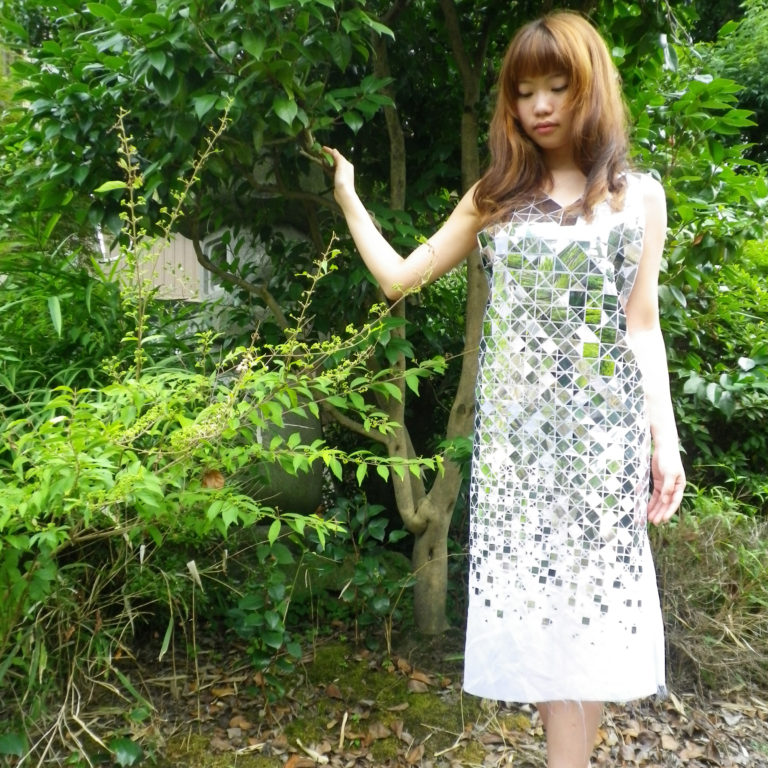
Ambiguity of Body
design : 2009
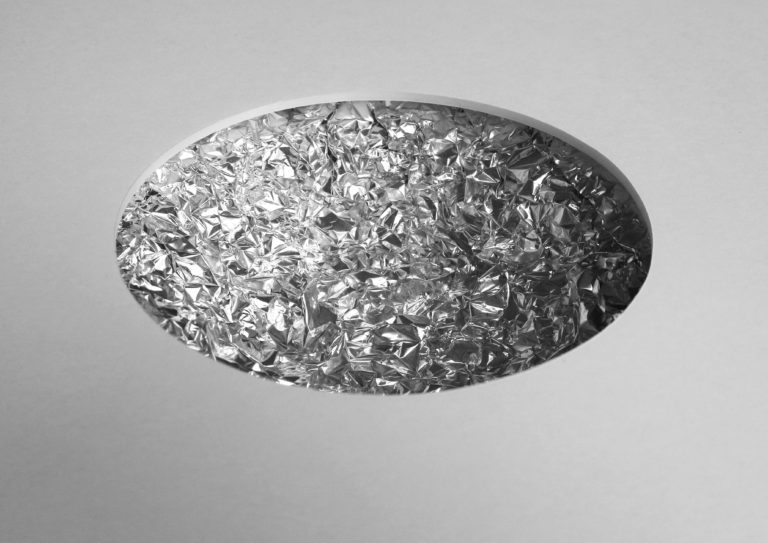
Kaleidoscope in Quarry
design : 2009 , site : Inujima, Okayama
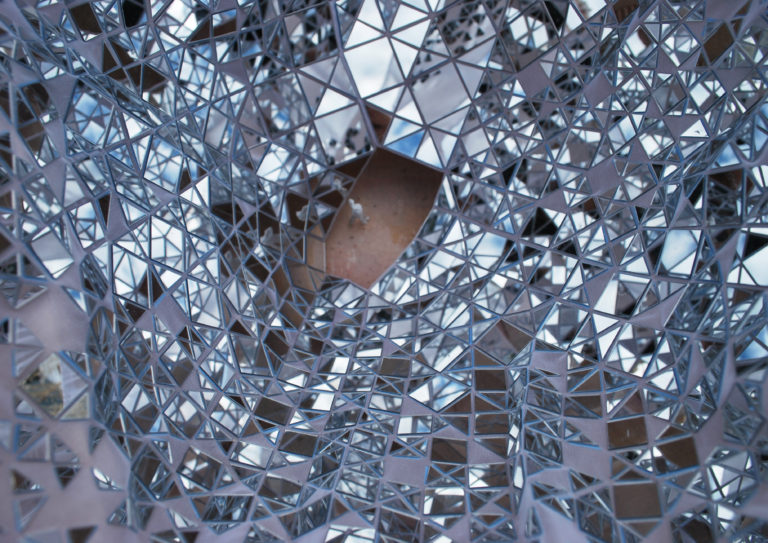
Kaleidoscope in Quarry
design : 2009 , site : Inujima, Okayama
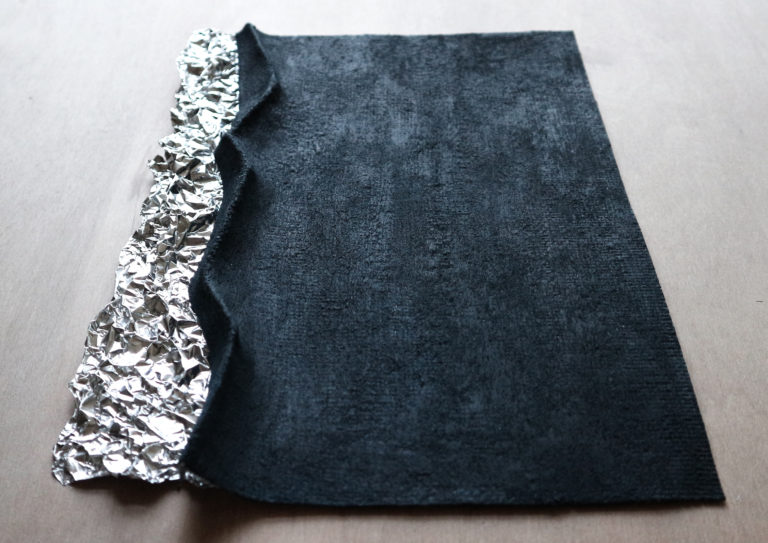
Clothes of Ground
design : 2010 , site : Horie, Osaka
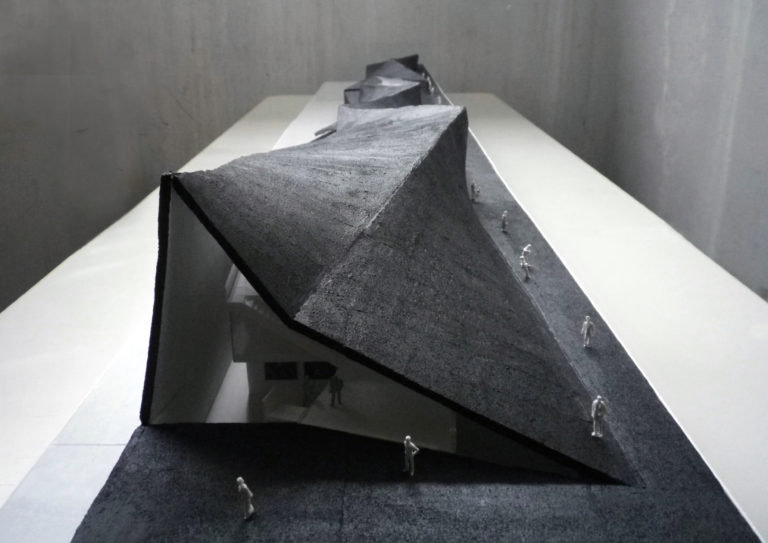
Clothes of Ground
design : 2010 , site : Horie, Osaka
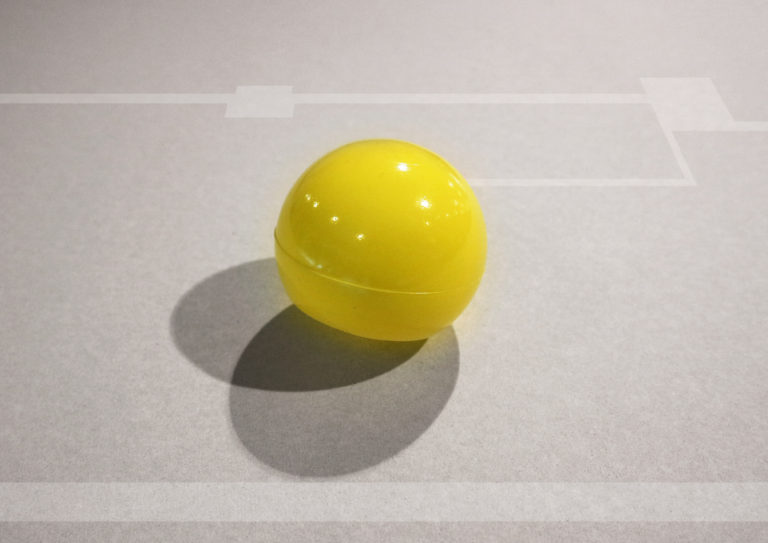
Big Lantern
design : 2010 , site : Suita, Osaka
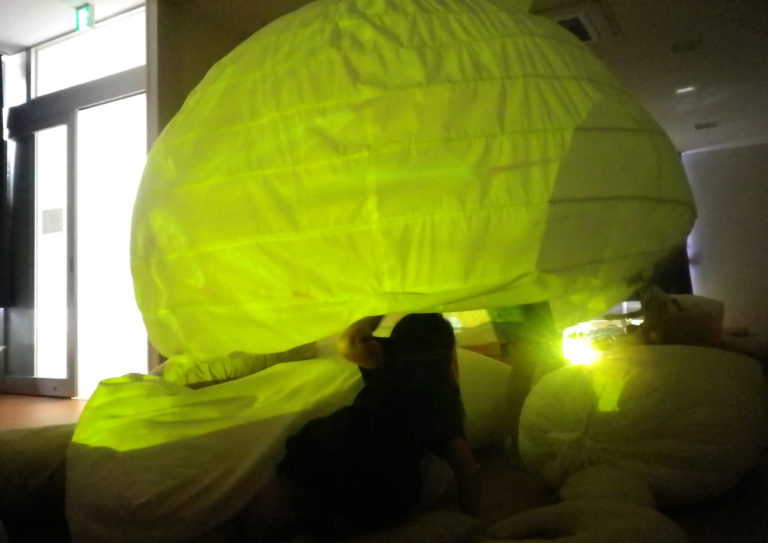
Big Lantern
design : 2010 , site : Suita, Osaka
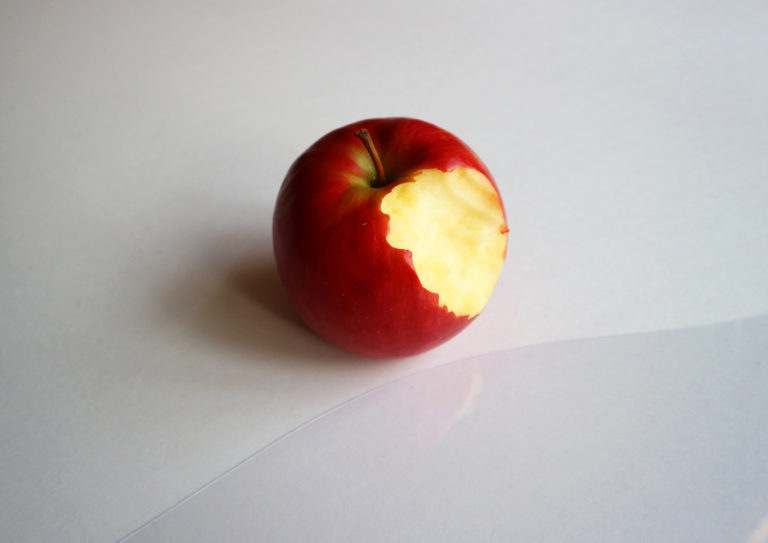
Bitten Apple
design : 2010 , site : Shanghai, China
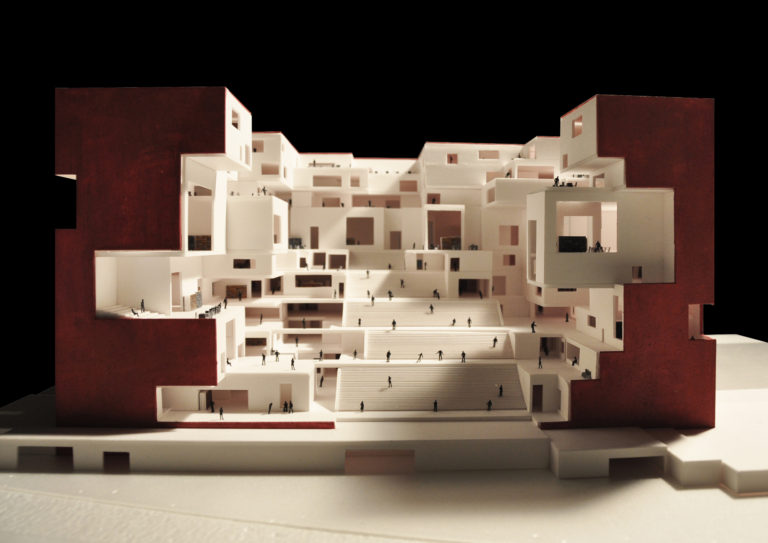
Bitten Apple
design : 2010 , site : Shanghai, China

hajime.yoshida.architecture

hajime.yoshida.architecture
