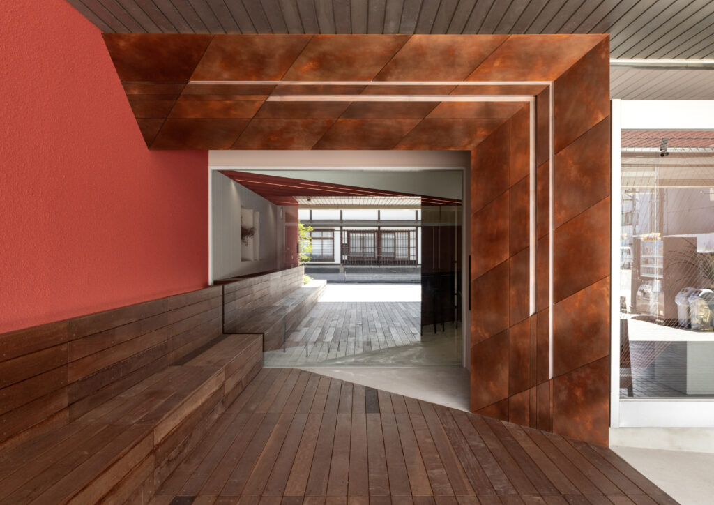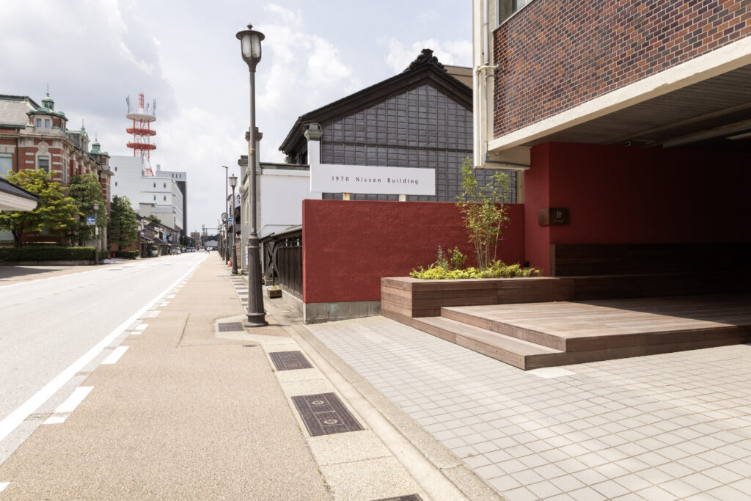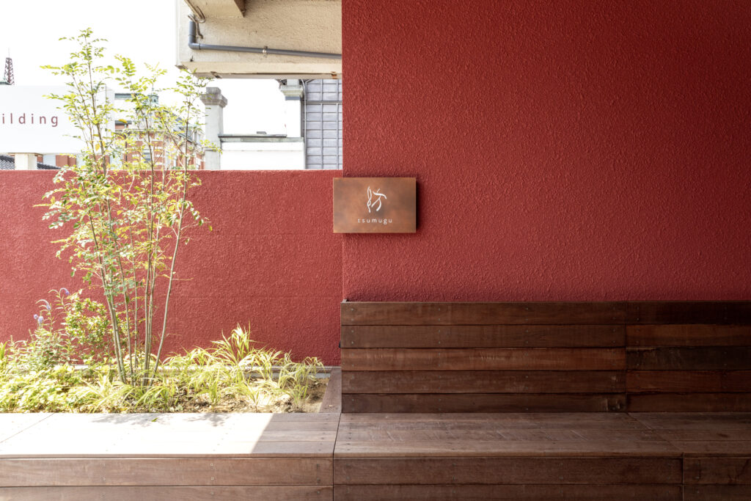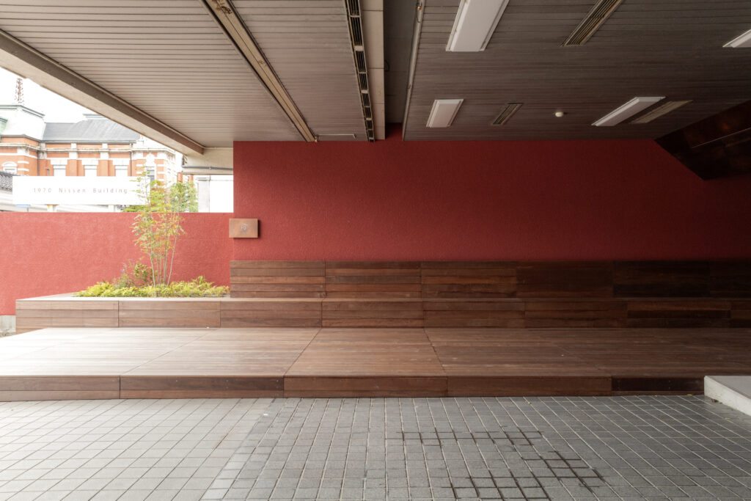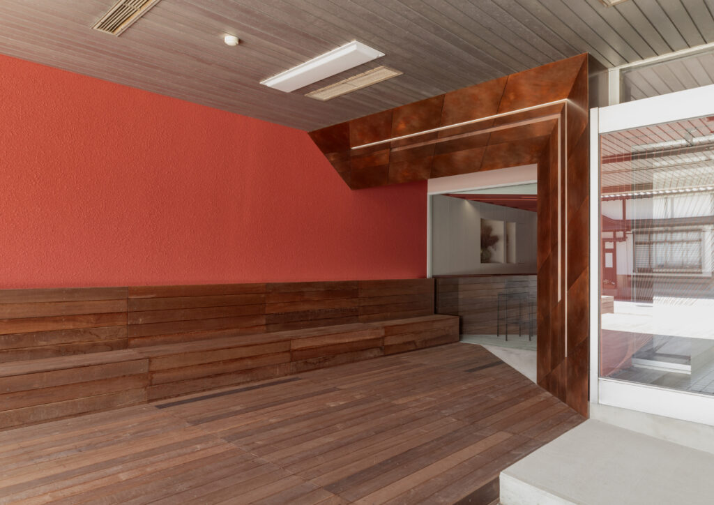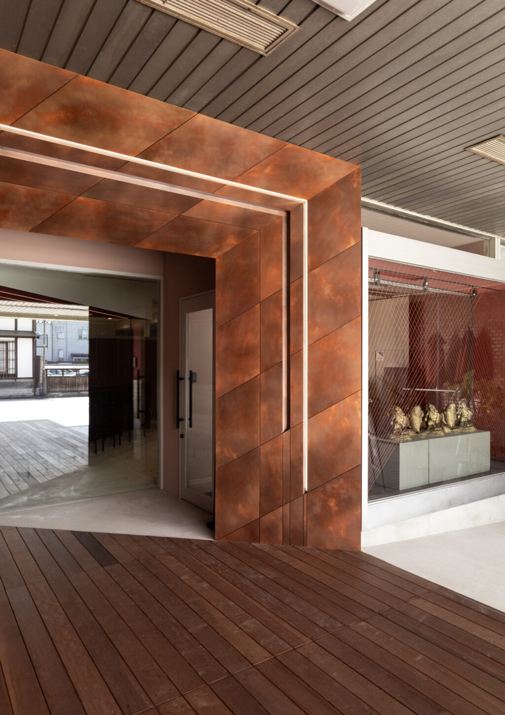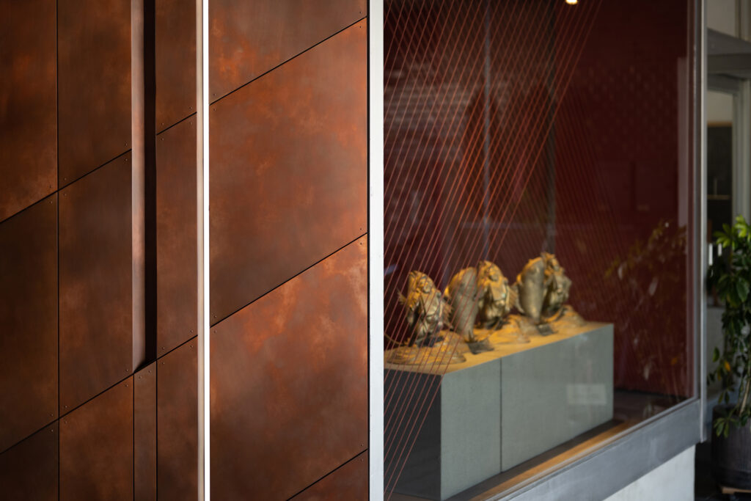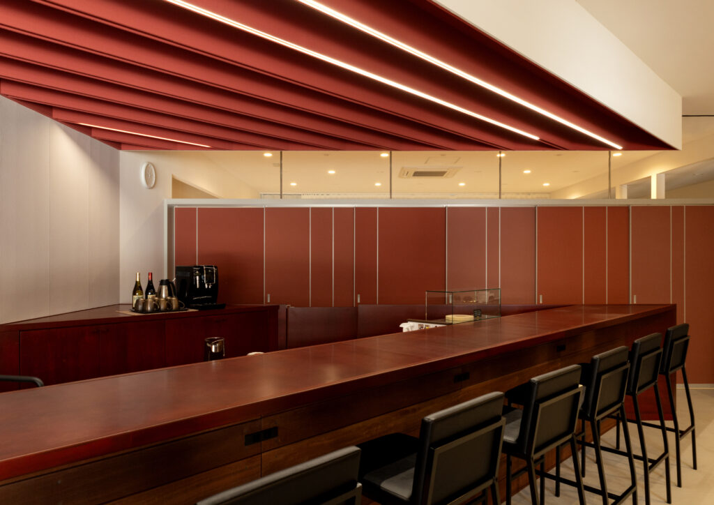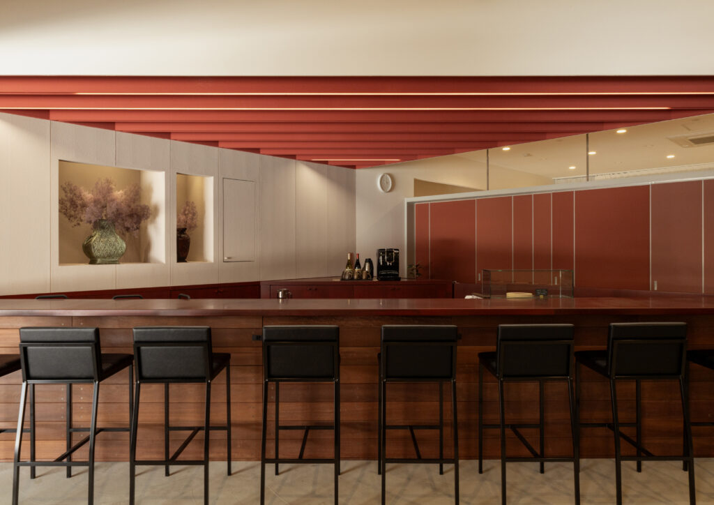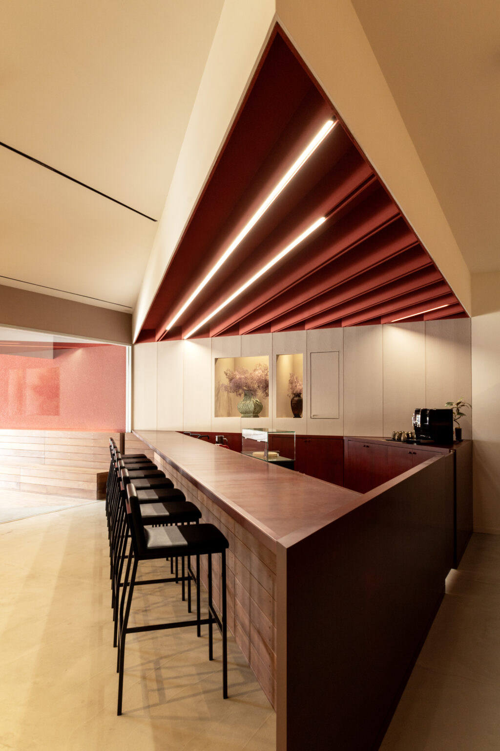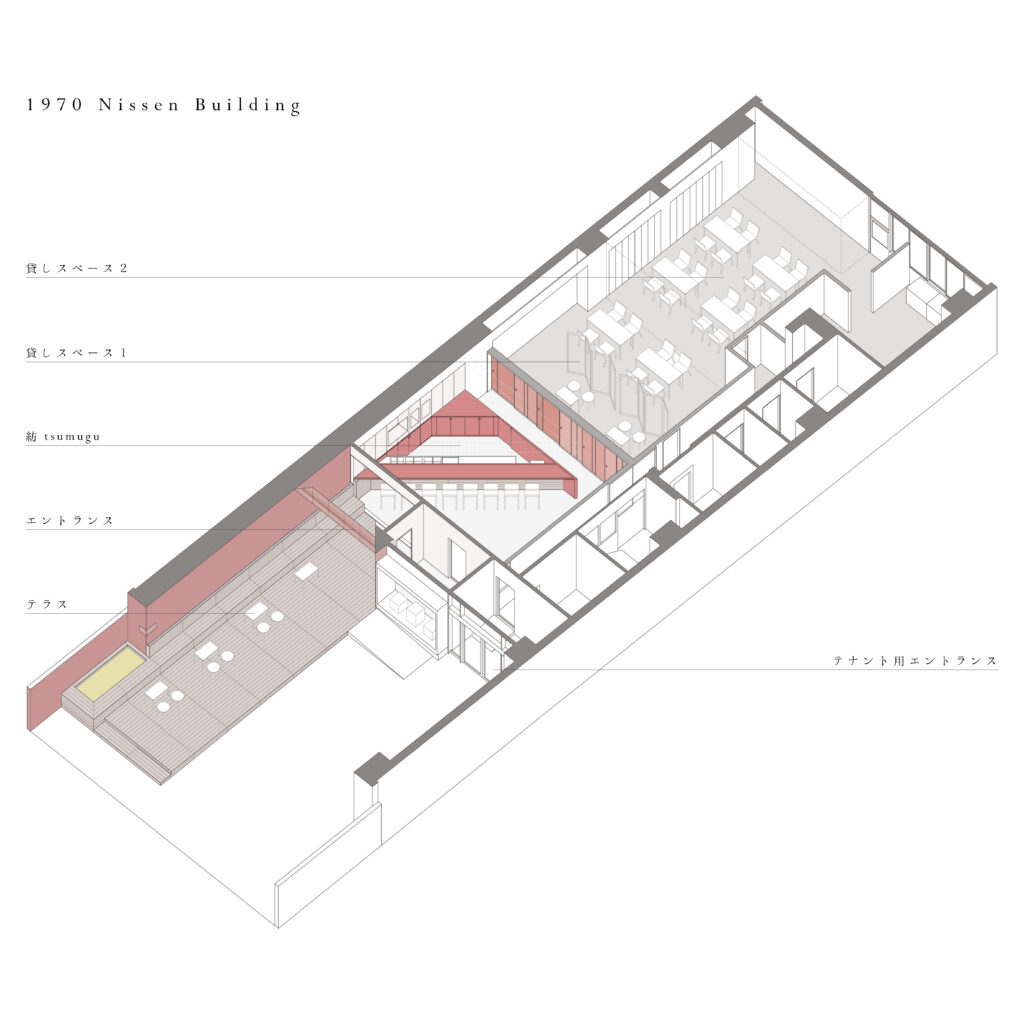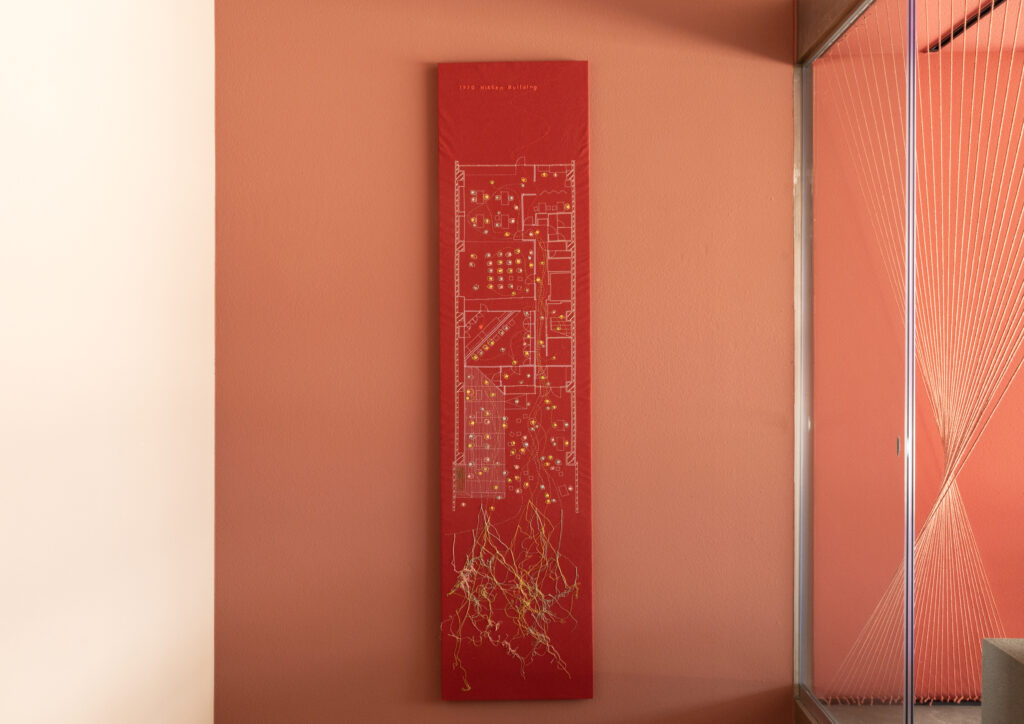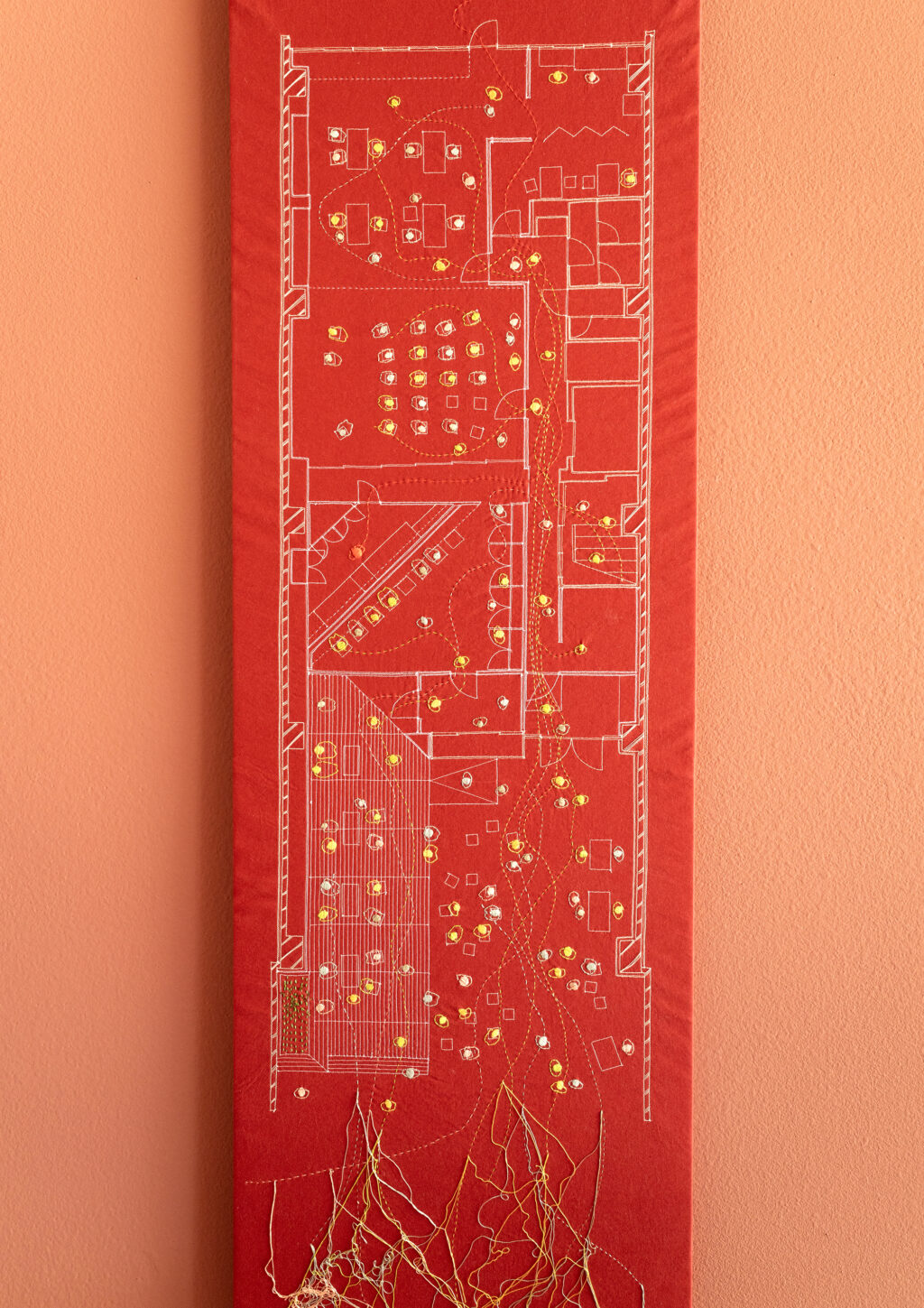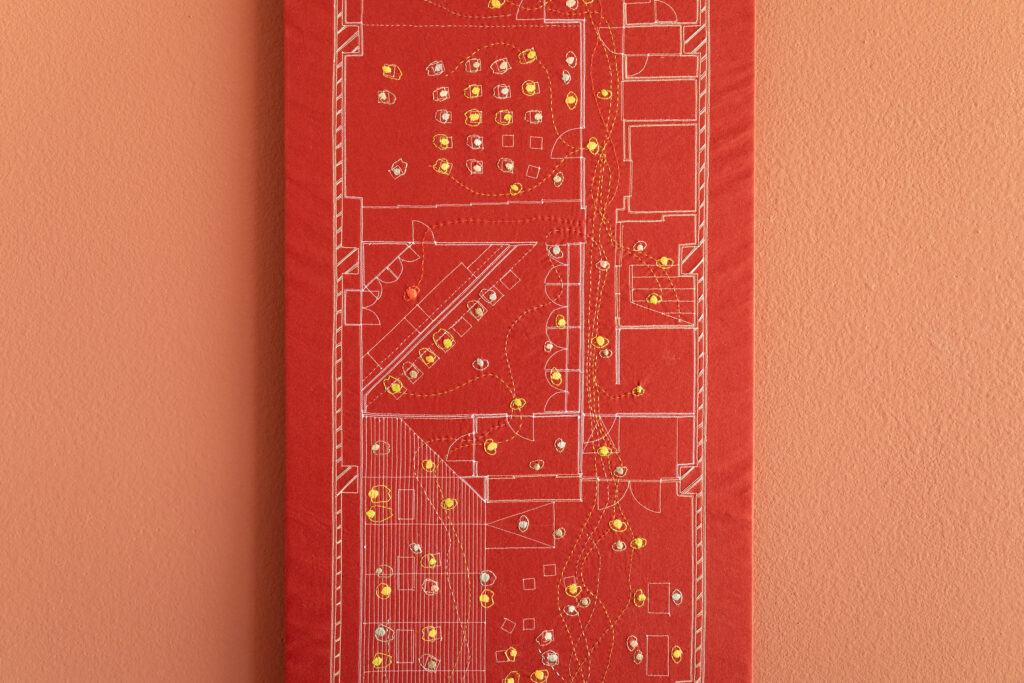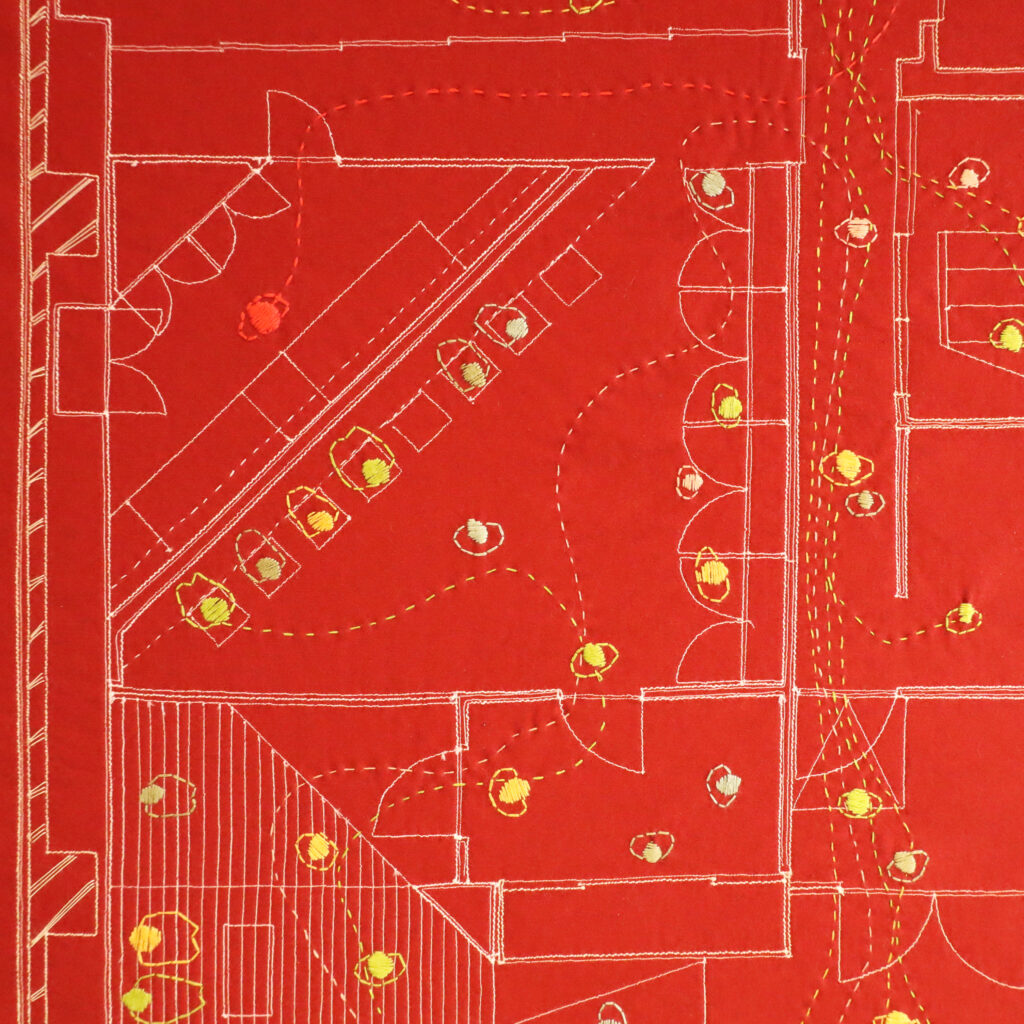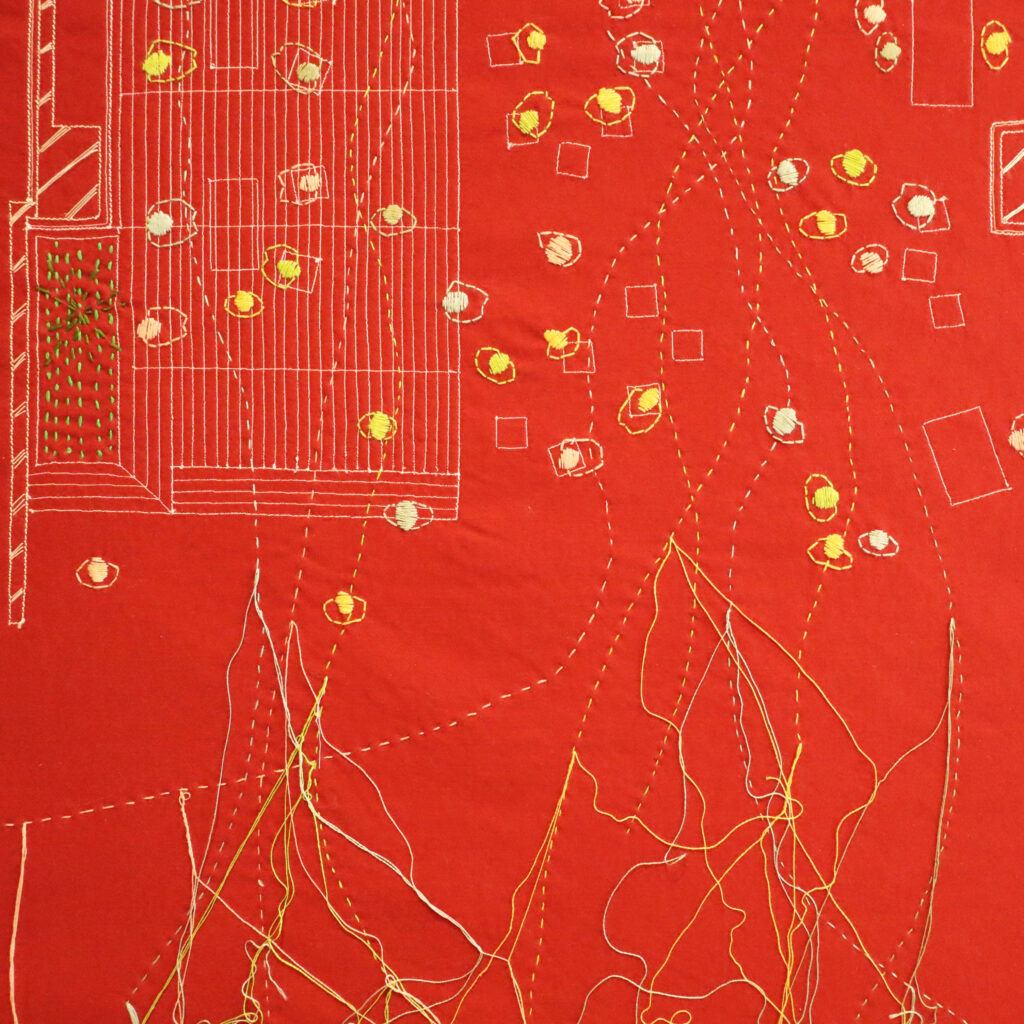1970 Nissen Building
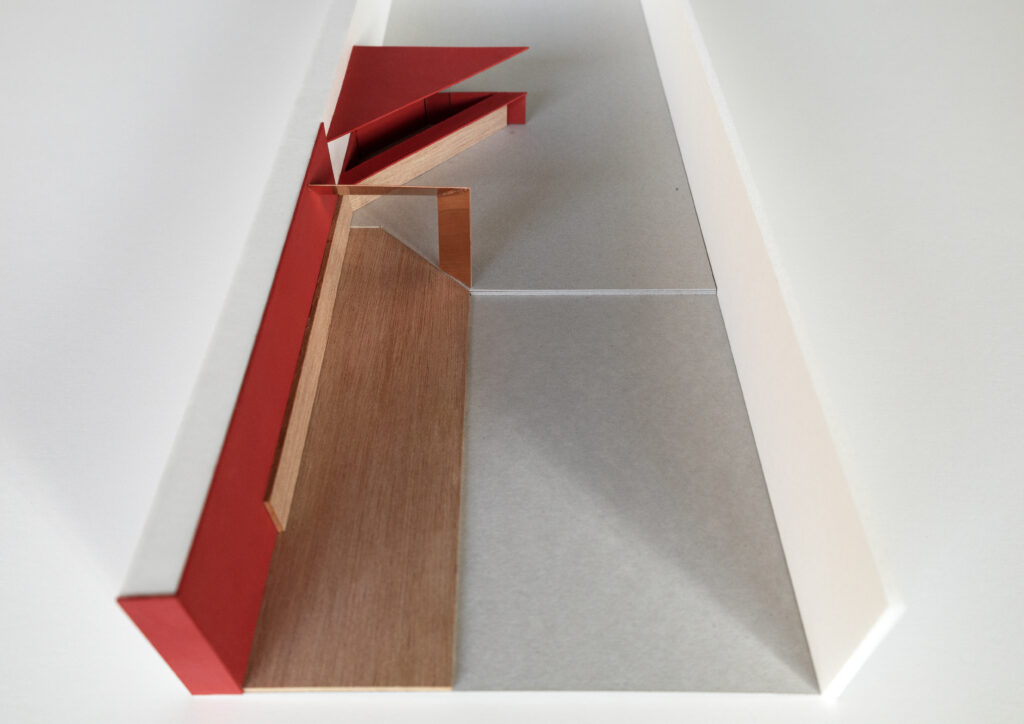
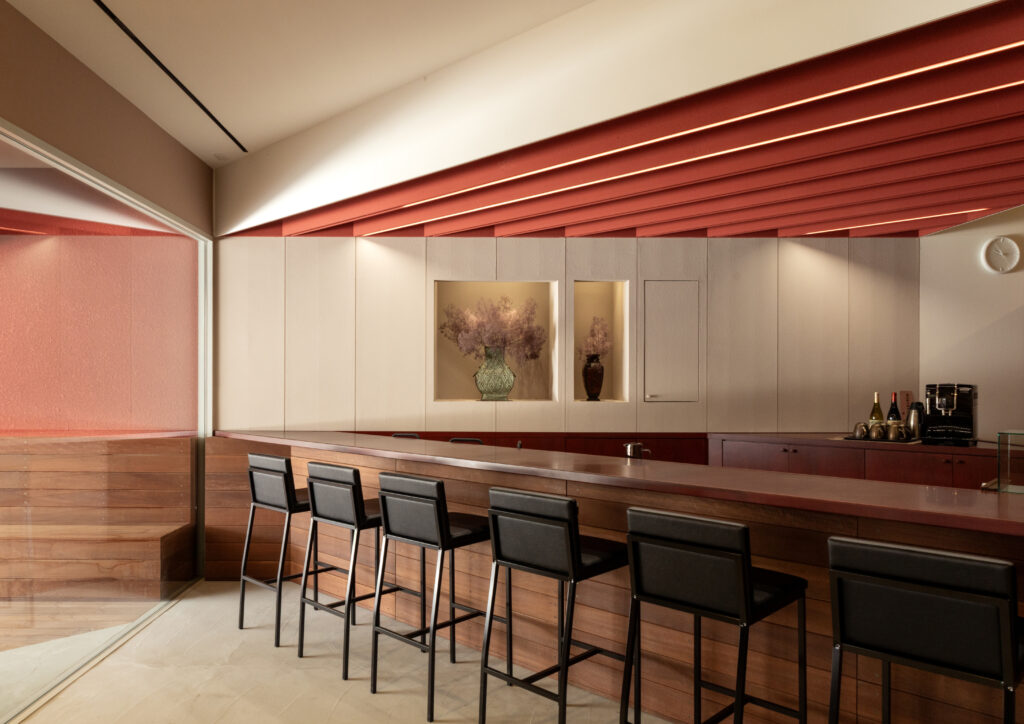
The site is historical area where Takaoka city began. This building, which used to be a textile company, has ended its economic activities and has become a complex building where various tenants enter and many events are held. To open to the city, I installed long deck and placed a cafe that the owner operates in the center of the building. The counter of the cafe is triangle shape to secure maximum view for management. Based on red, which is often used in the red bricks of the Former Toyama Bank and cultural festival, local craft materials are used in various places. Respecting the history of the building, which was originally a textile company, the drawings of this building are embroidered and used as artwork. このビルが建つエリアは高岡市の始まりの場所で土蔵造りの街並みが連なる歴史ある場所です。かつて繊維会社だったこのビルは経済活動を終え、様々なテナントが入りイベントなども多く開かれる複合ビルになっていました。 今回中心にはビルのオーナーが運営するカフェができ、多くの人を迎え入れる「開かれた管理人室」のようになっています。カフェに立つとビル全てを管理できるよう最大限の視野を確保する幾何学から三角形のカウンターをデザインし、街には大きくデッキを張り出しました。 赤レンガの旧富山銀行や御車山に多用される赤を基調にして、様々な場所に富山の工芸のマテリアルを用いています。 エントランスアーチとカウンタートップ、サインはmomentum factory Oriiさんの銅板を使い、一輪挿しや小皿には漆芸吉川さんの漆を用いています。 それから元々繊維会社だったビルの歴史をリスペクトしてこのビルの図面を刺繍し、アートワークとしています。
-
Date: 2023.6
Type: Cafe, Event space
Status: Completed
Location: Takaoka, Toyama
Floor area: 300㎡
-
Date: 2023.6
Type: Cafe, Event space
Status: Completed
Location: Takaoka, Toyama
Floor area: 300㎡

