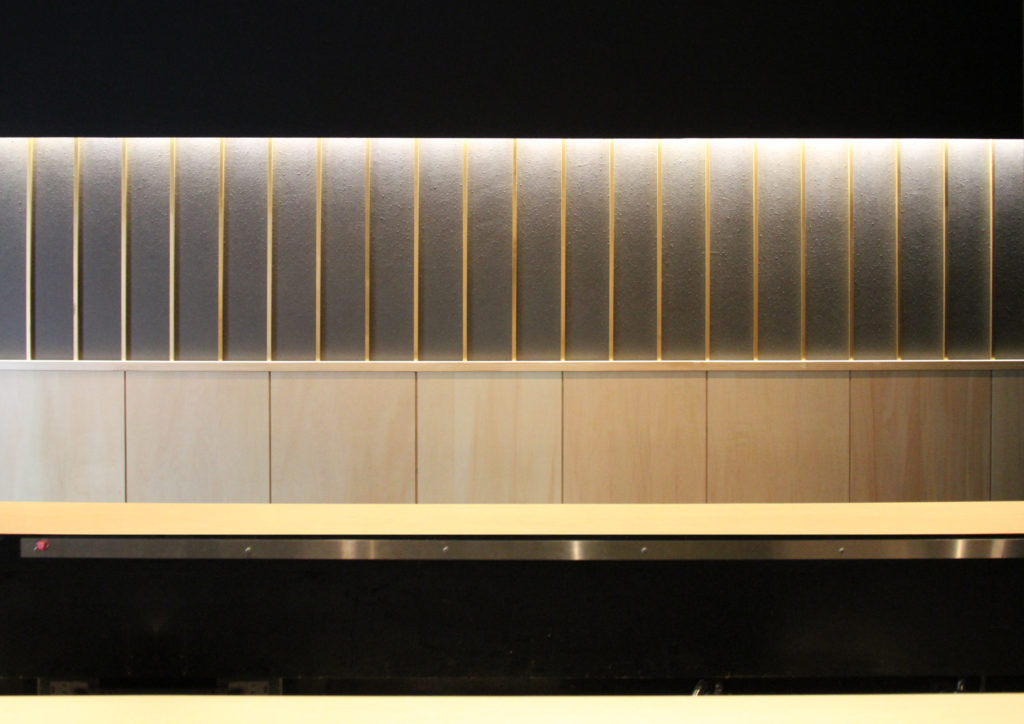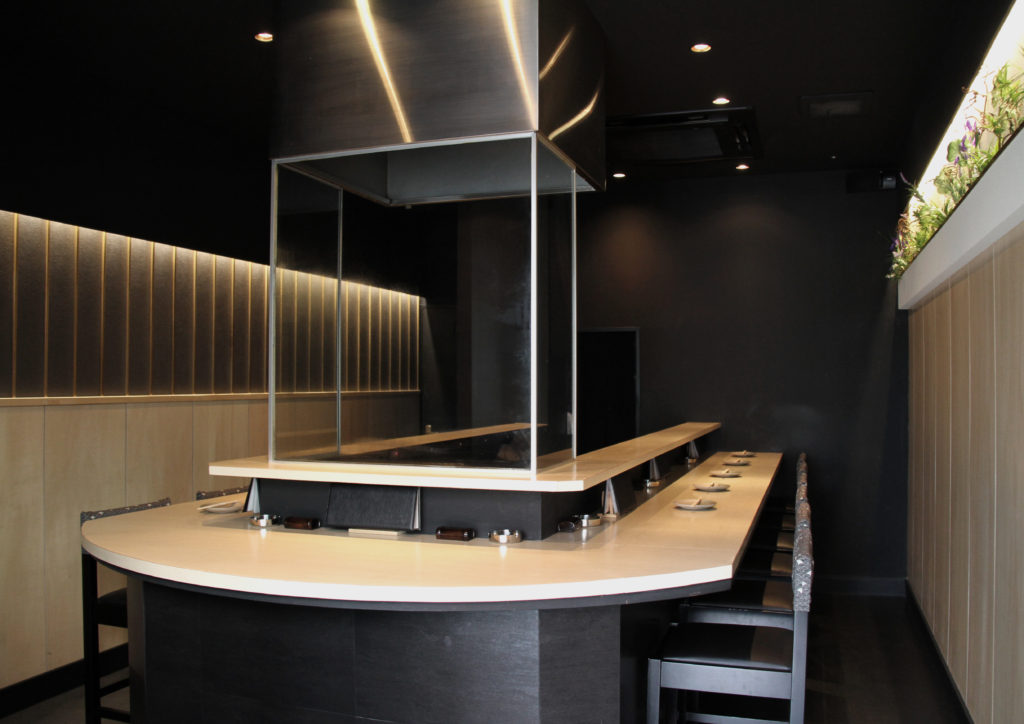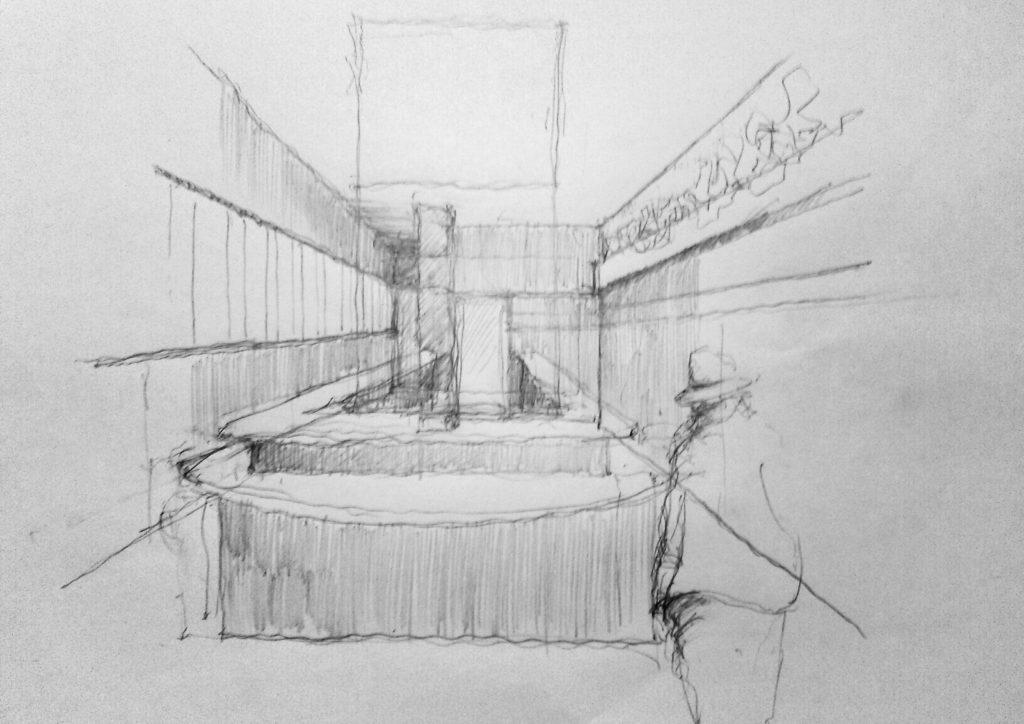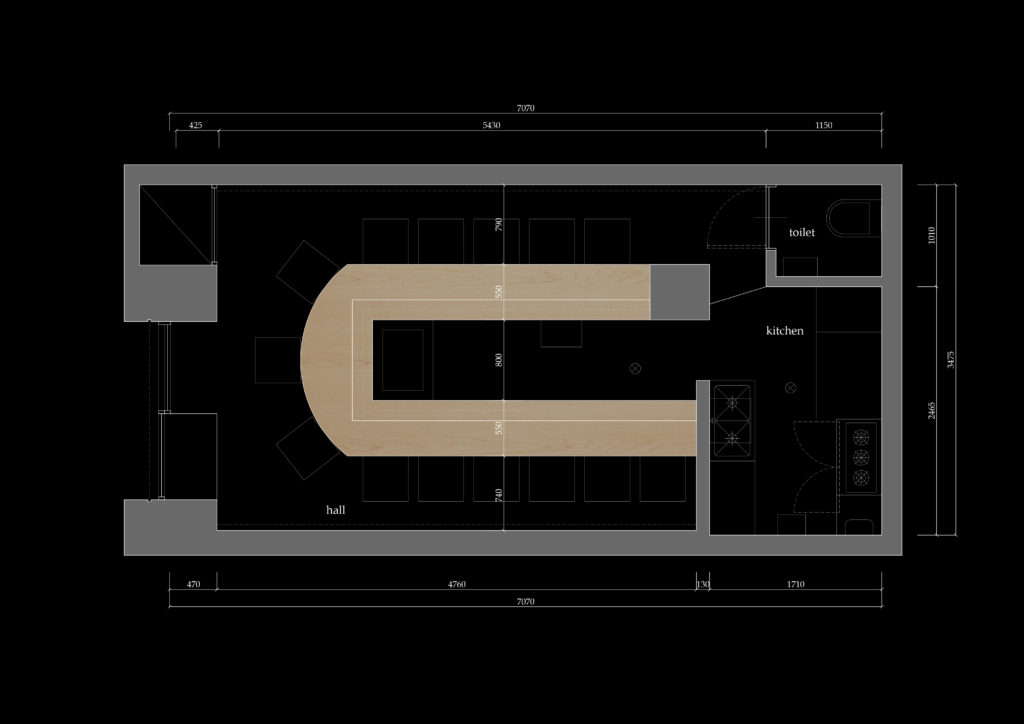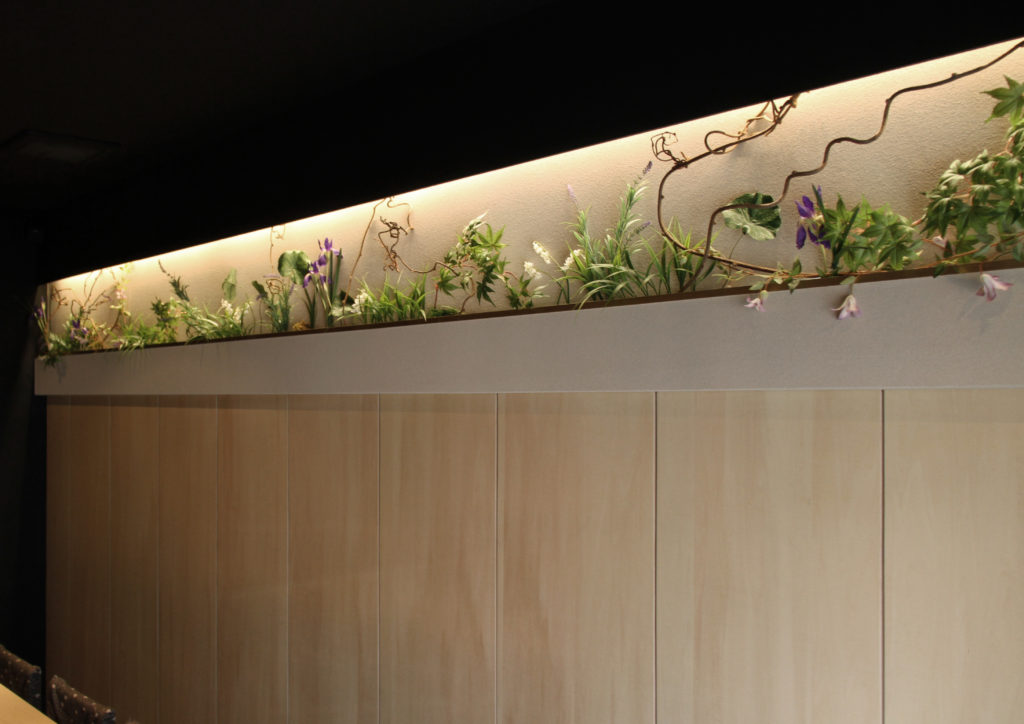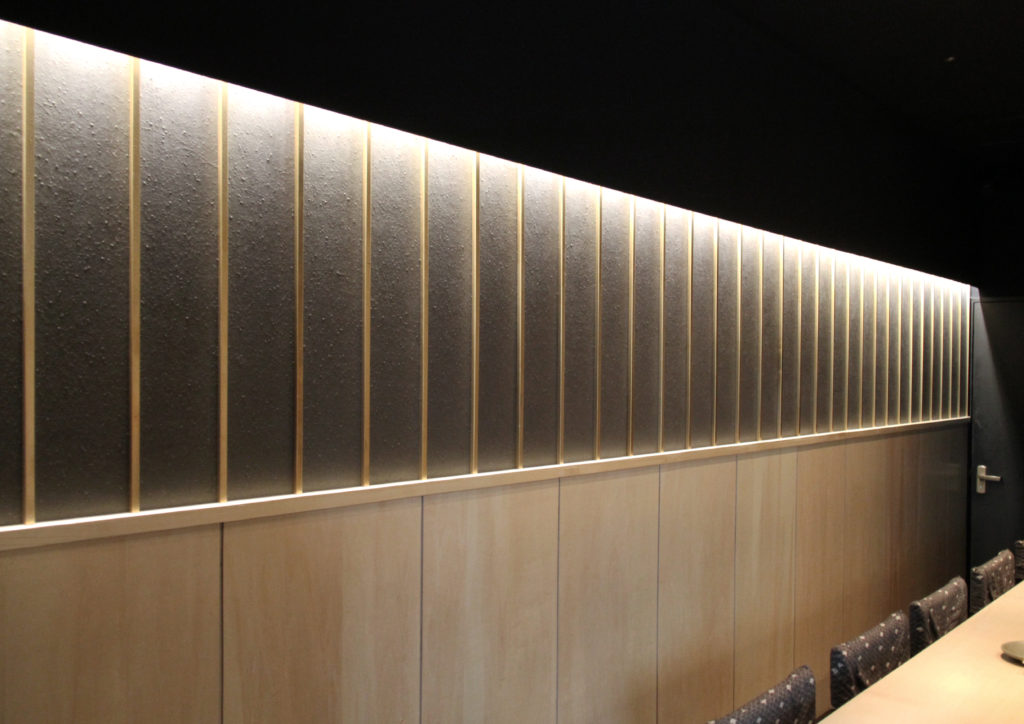Naraya
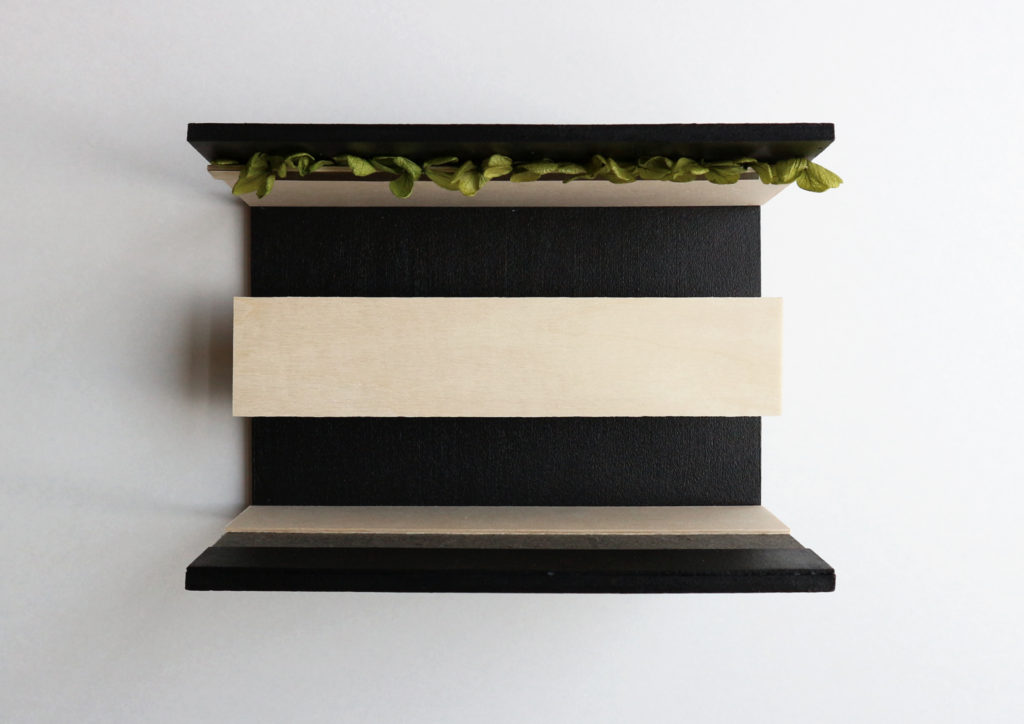
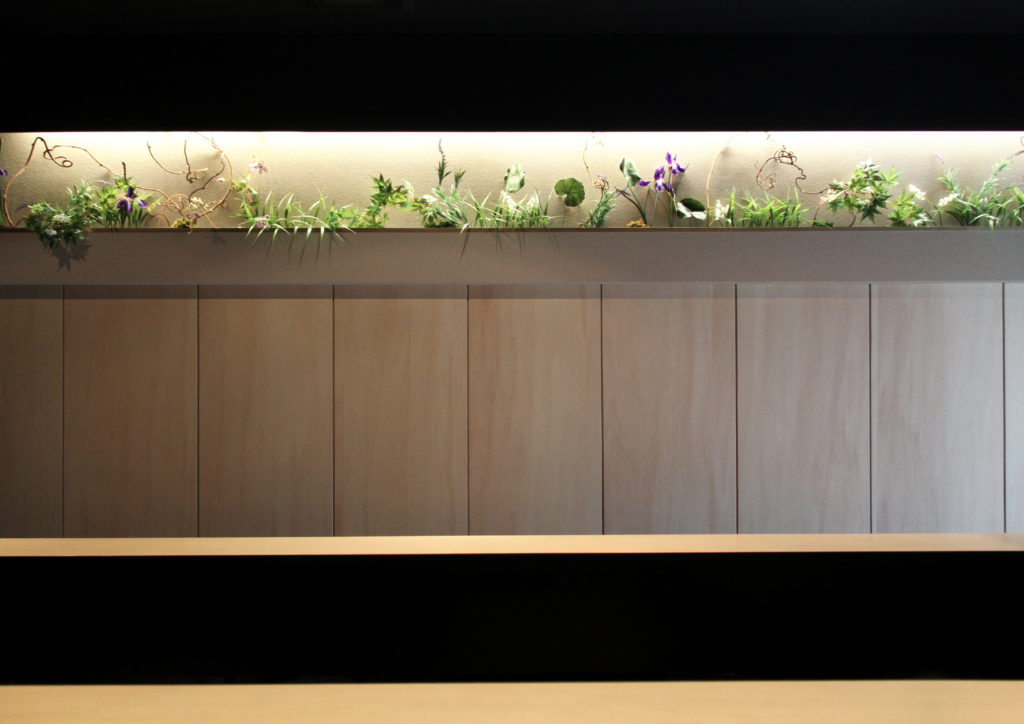
The project is a interior design for a rich Japanese cooking restaurant in Kitashinchi, Osaka. This was very low cost project, but I could create Japanese luxury atmosphere. The left wall comes from Japanese traditional lattice, and the right wall comes from Tokonoma. They make the small space very comfortable. The black wall, ceiling and floor direct unusual space, and make the beautiful dishes, gold lattice and flowers more conspicuous. 大阪北新地の割烹料理屋のインテリアデザインです。予算は坪単価10万円という厳しいコスト条件ではありましたが、割烹料理にふさわしい落ち着いた和の高級感を創出しました。左の壁は日本の伝統的な格子から、右の壁は床の間から着想を得て、小さな店内の中でも心地よい風景が広がることを意図しました。また天井や床、壁を黒くし、暗闇をつくることで、非日常的な空間を演出し、美しい料理と金色の格子や花が映えるようにしました。
-
Date: 2016. 8
Type: Restaurant interior
Status: Complete
Location: Kitashinchi, Osaka
Floor area: 27.0㎡
-
Date: 2016. 8
Type: Restaurant interior
Status: Complete
Location: Kitashinchi, Osaka
Floor area: 27.0㎡

