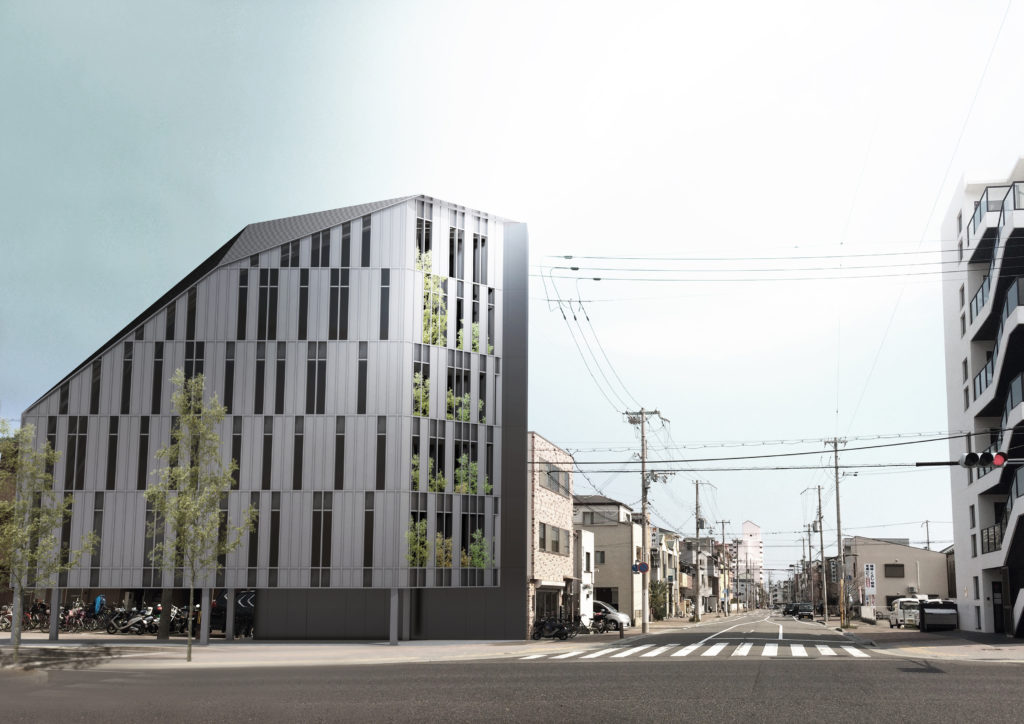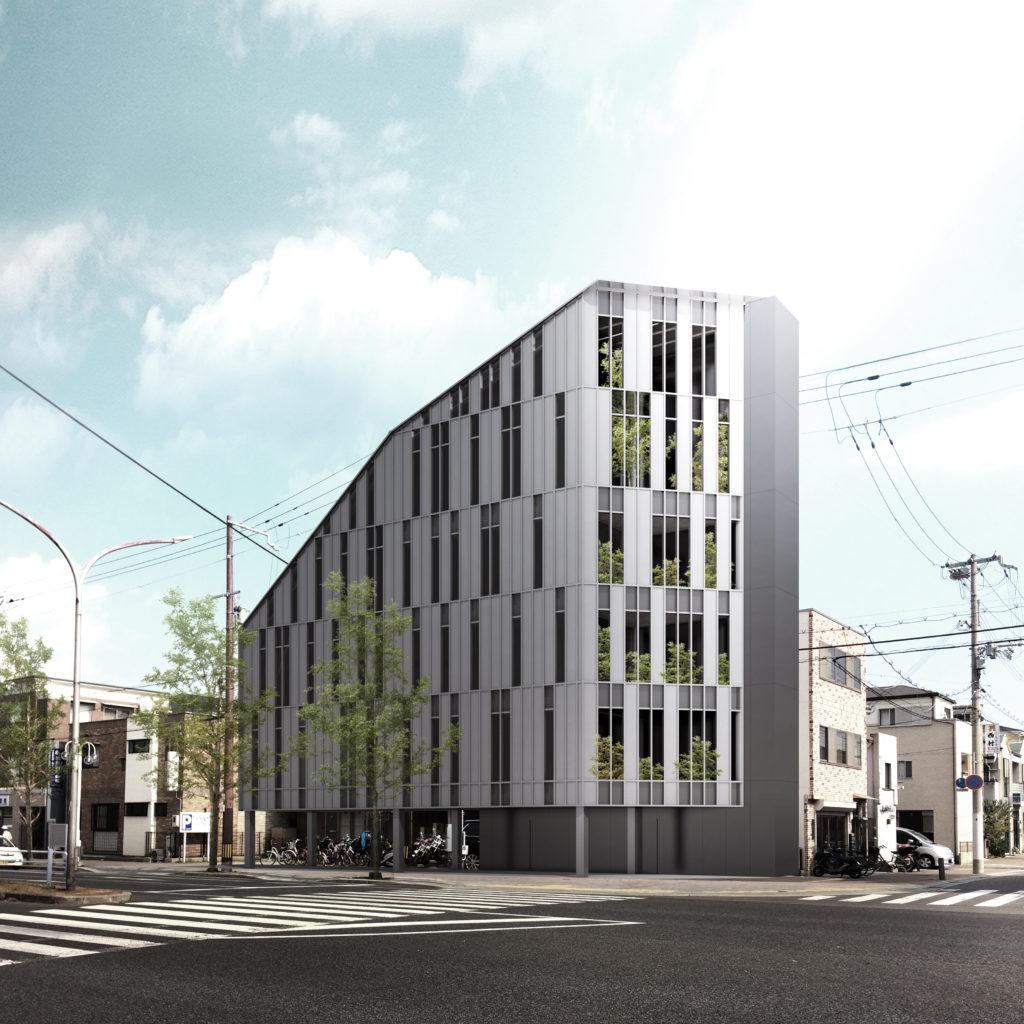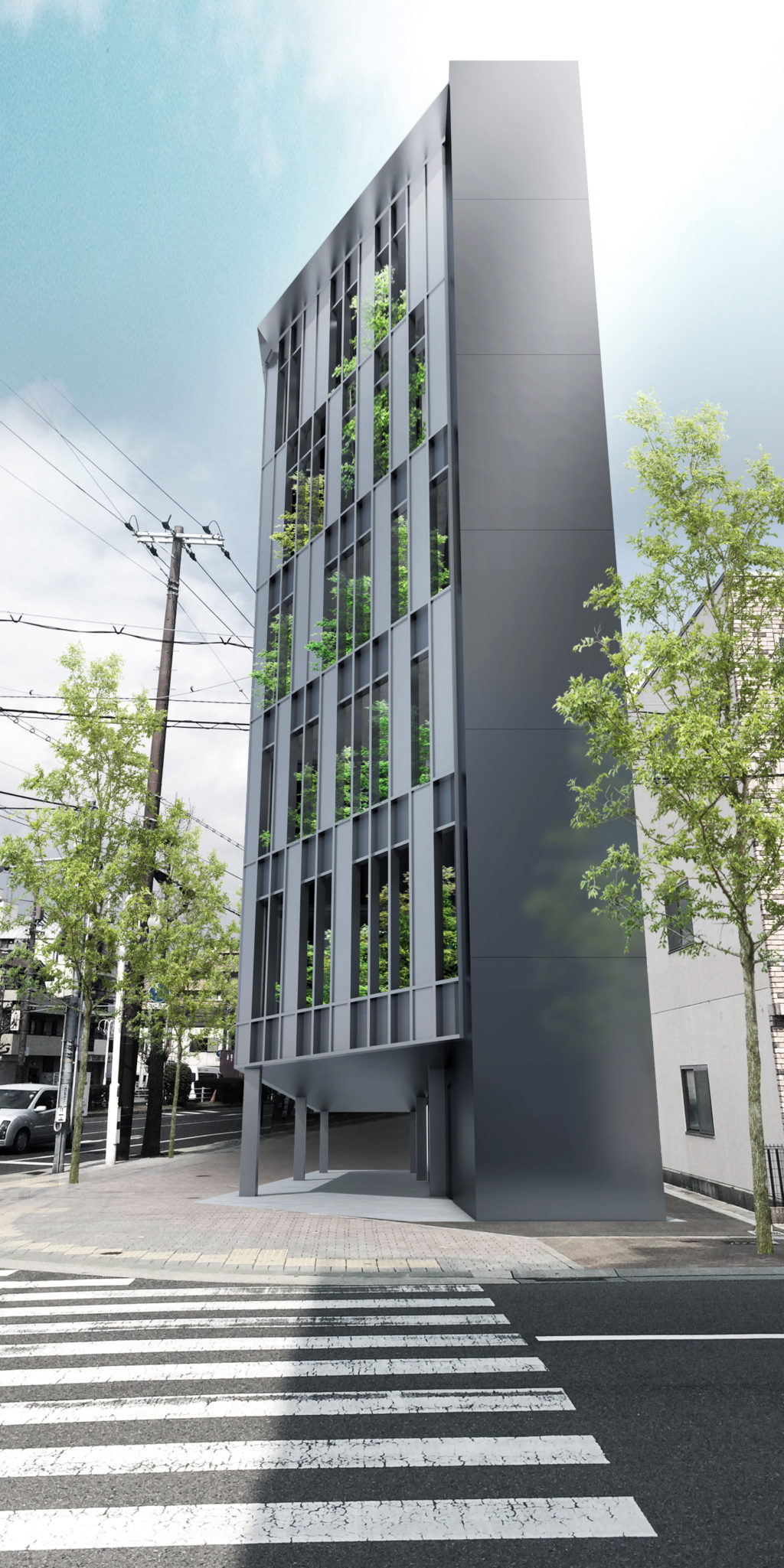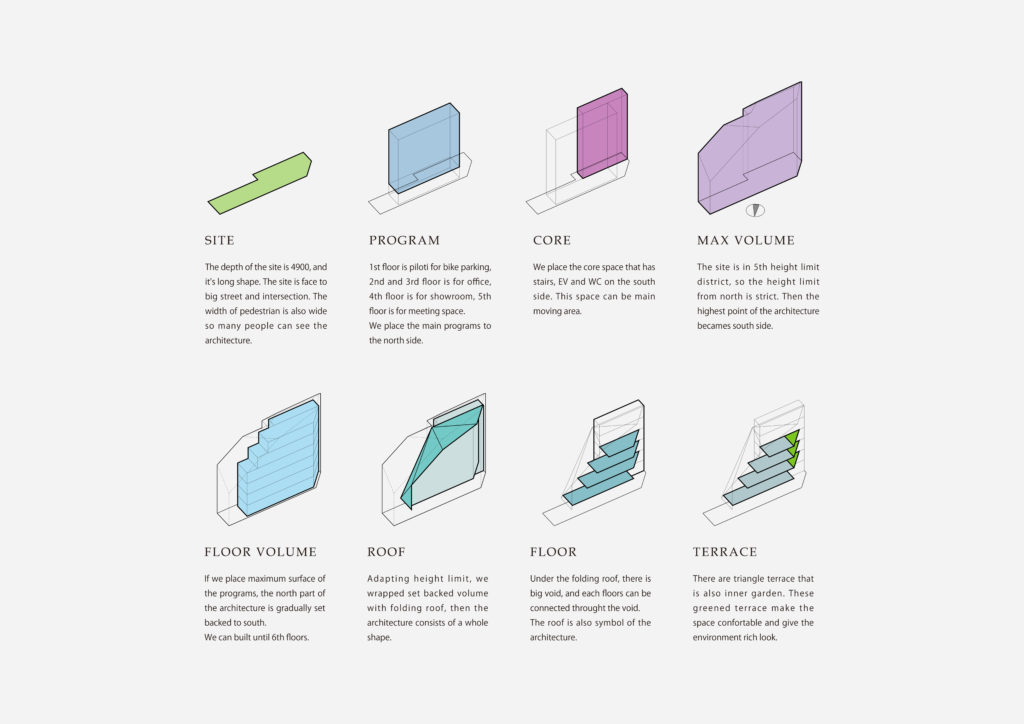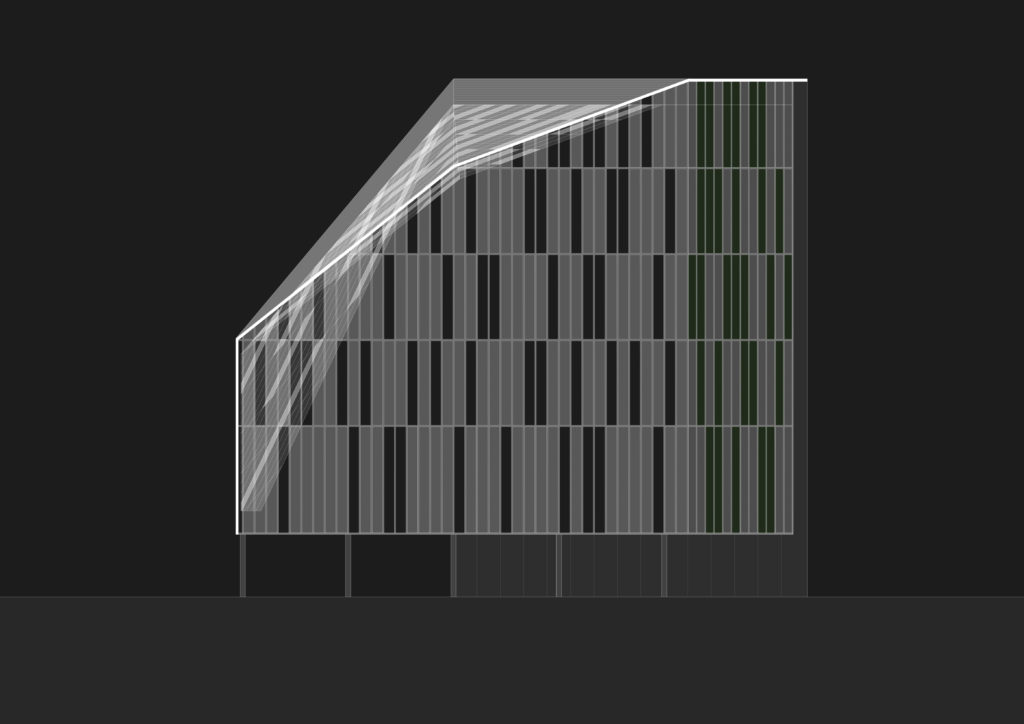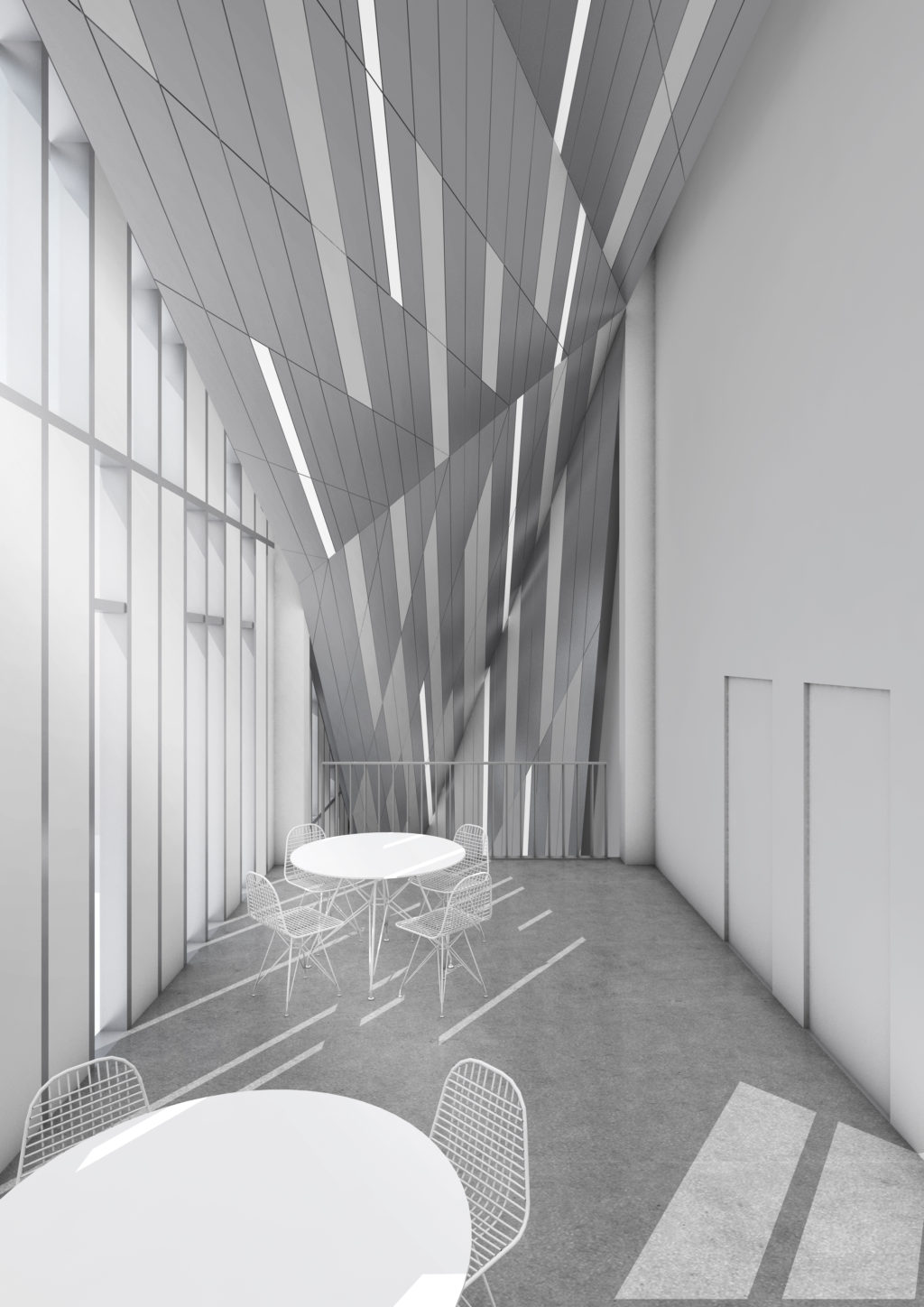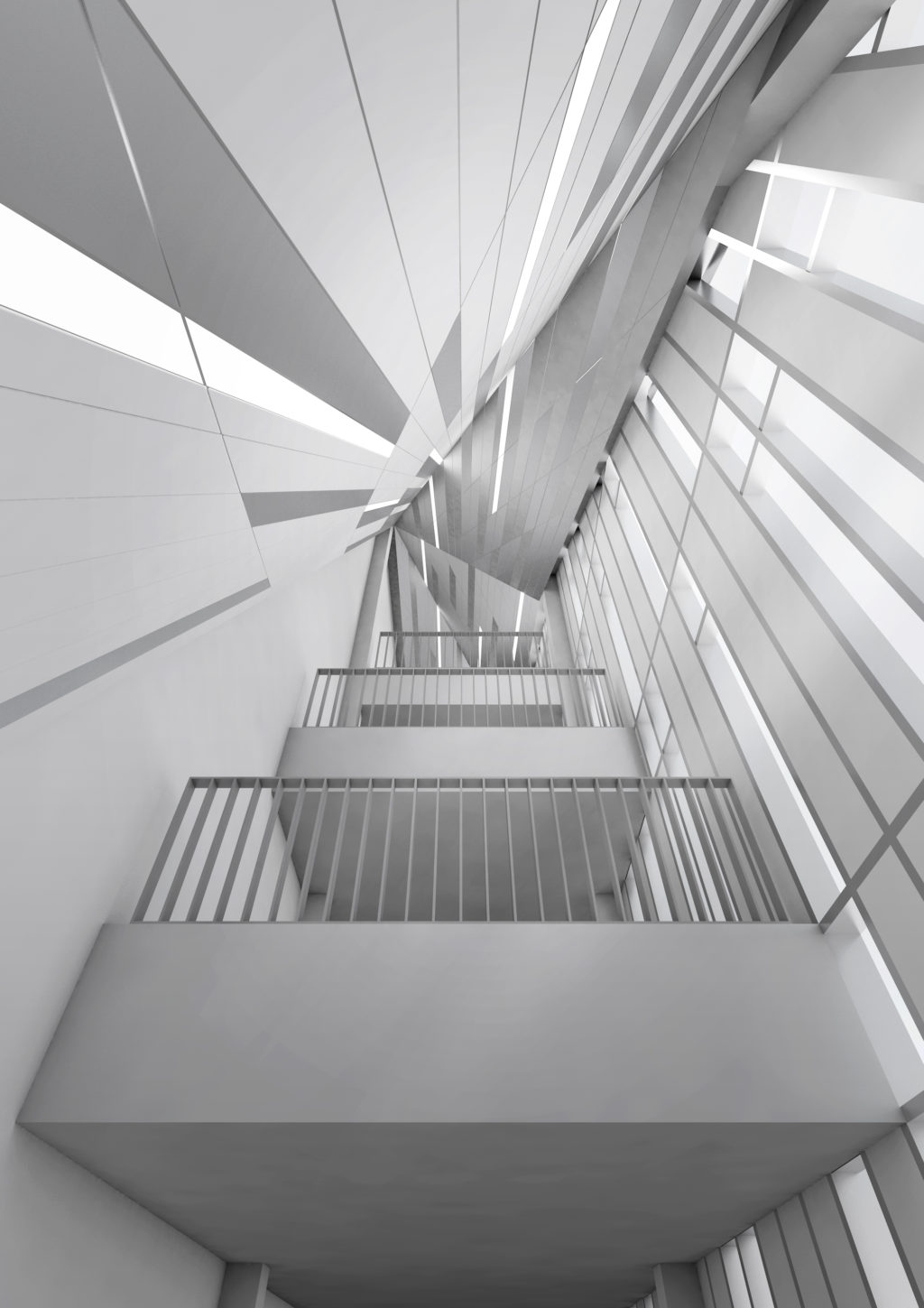J Office
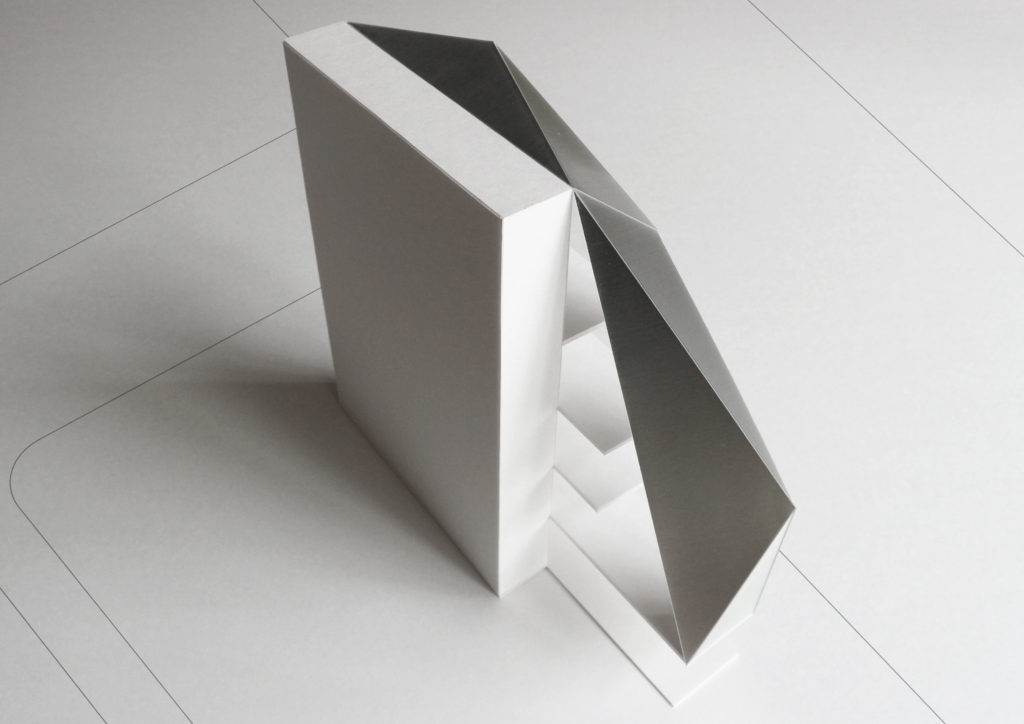
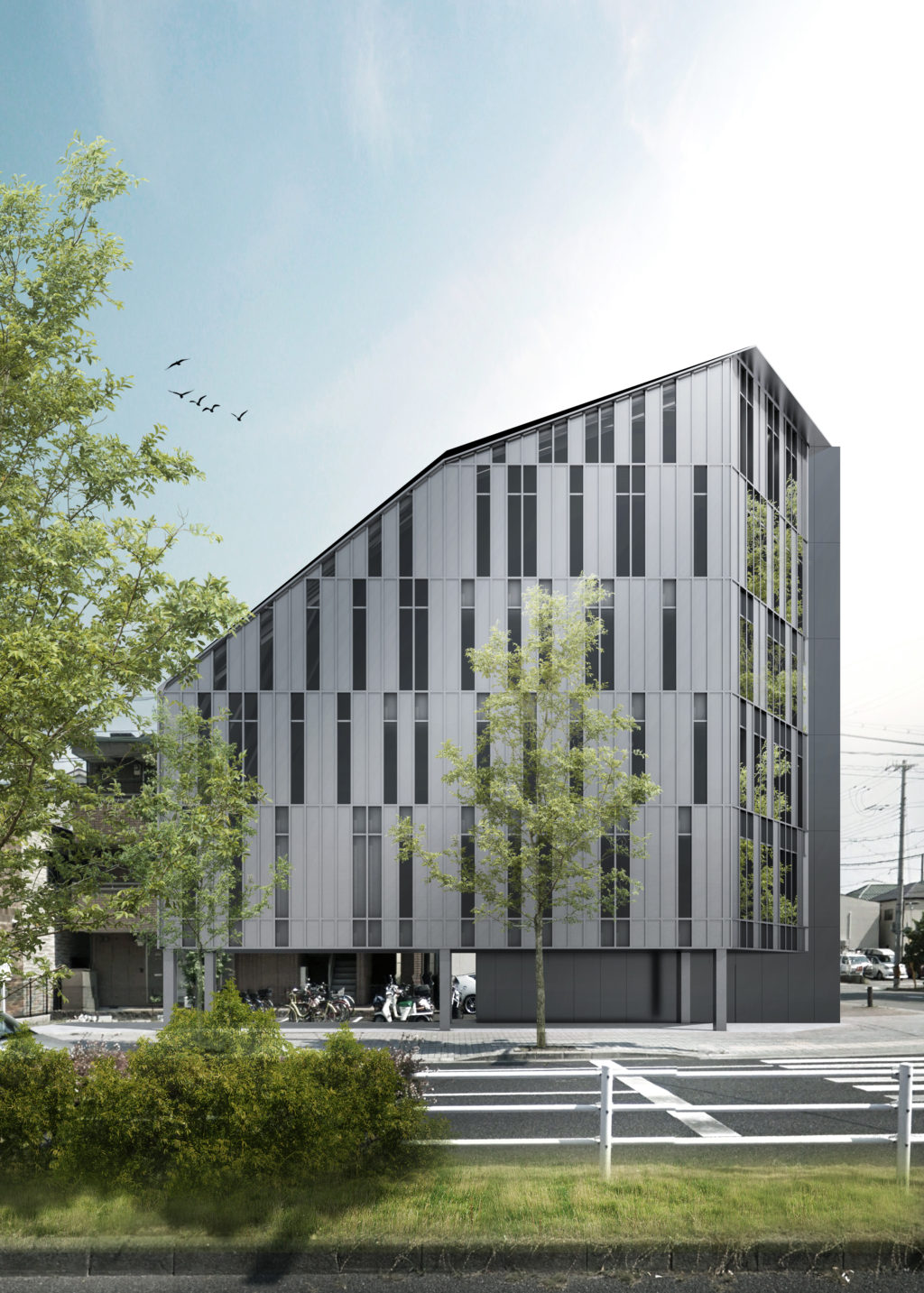
It’s the project of a office building for a shoes company in Nagata, Kobe City. The site faces the big street and it is a very narrow shape. Also, it was a site condition where shadow restriction from the north side was strict. Taking advantage of this narrow site shape and hatched limits to make folding triangular roofs, they create a new expression in the city and play a role in dynamically connecting from the upper to lower floors inside the building. By considering negative restrictions positively, I thought about a strong building with impact. 神戸市長田区に建つ靴屋の社屋の計画です。敷地は大通りに面し、間口の狭い細長い形状をしています。また北側からの斜線制限が厳しい敷地条件でした。この細長い敷地形状と斜線制限を活かして折れ曲がった三角形の屋根を設け、それらは都市に新しい表情を生み出すと共に、建築の内部では上下階をダイナミックにつなぐ役割を果たしています。その屋根に合わせてデザインされた幾何学的な天井は上階と下階を滝のように動く印象的な風景をつくりだしています。ネガティブな制限をポジティブに捉え直してデザインすることで、インパクトのある力強い建築を考えました。
-
Date: 2017.7
Type: Office building
Status: Unbuilt
Location: Kobe, Hyogo
Floor area: 450㎡
-
Date: 2017.7
Type: Office building
Status: Unbuilt
Location: Kobe, Hyogo
Floor area: 450㎡

